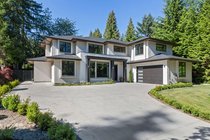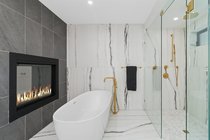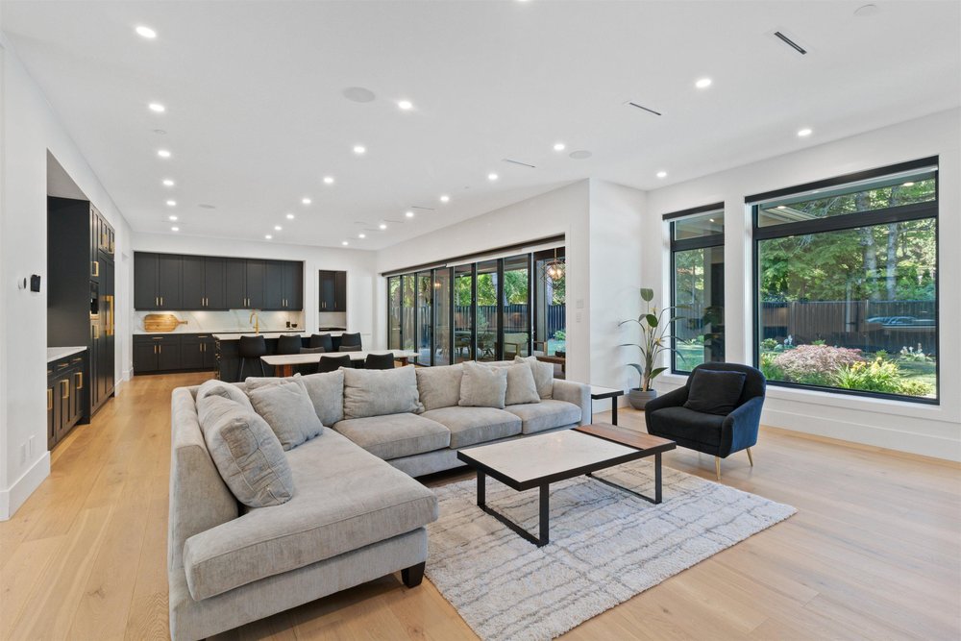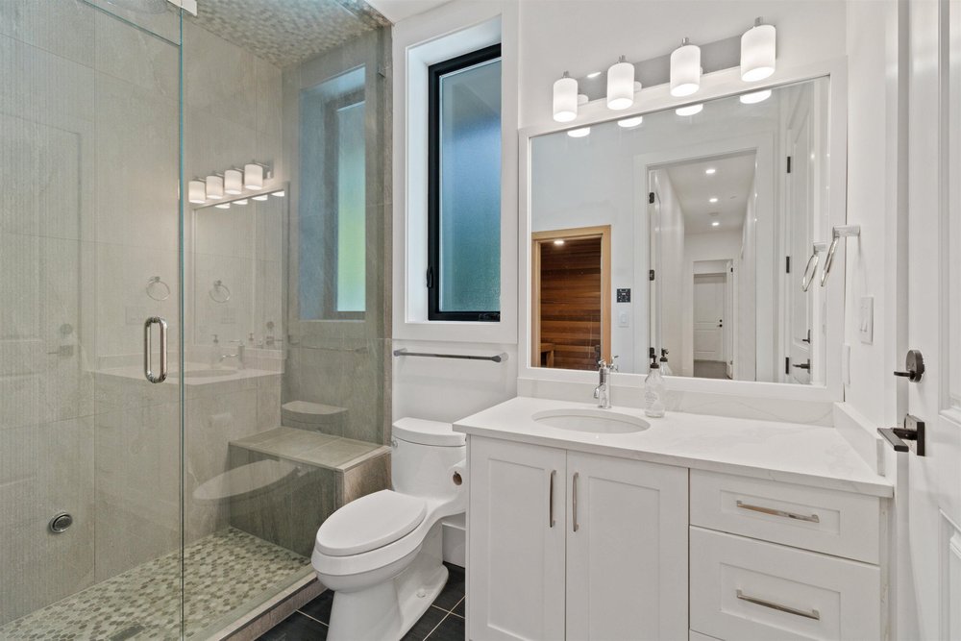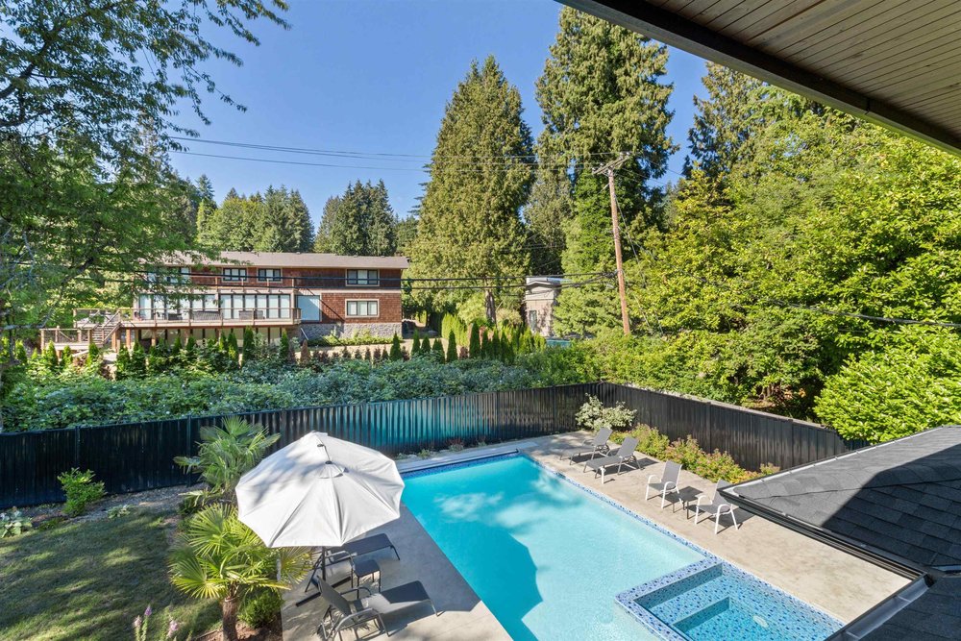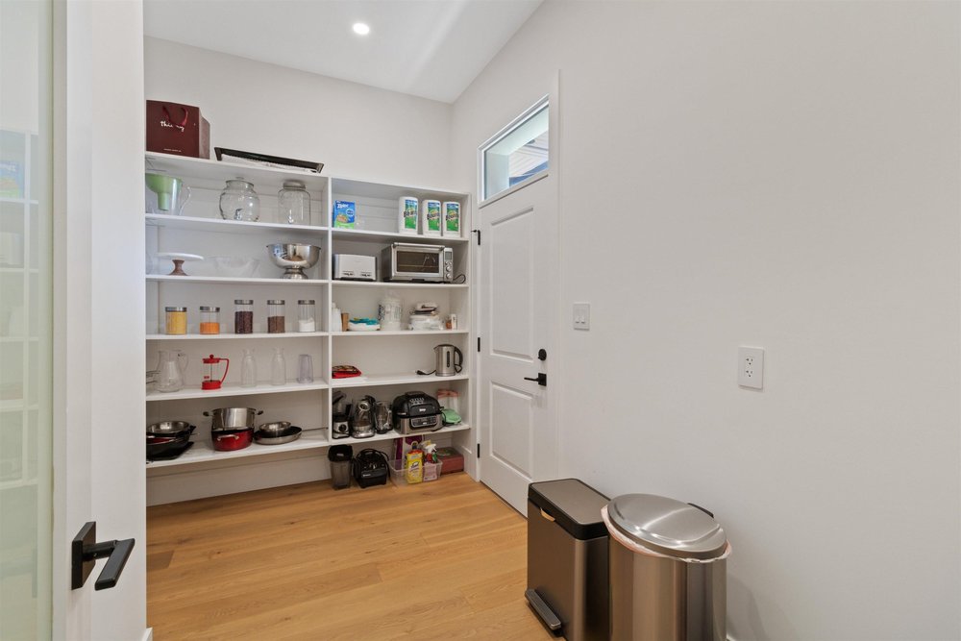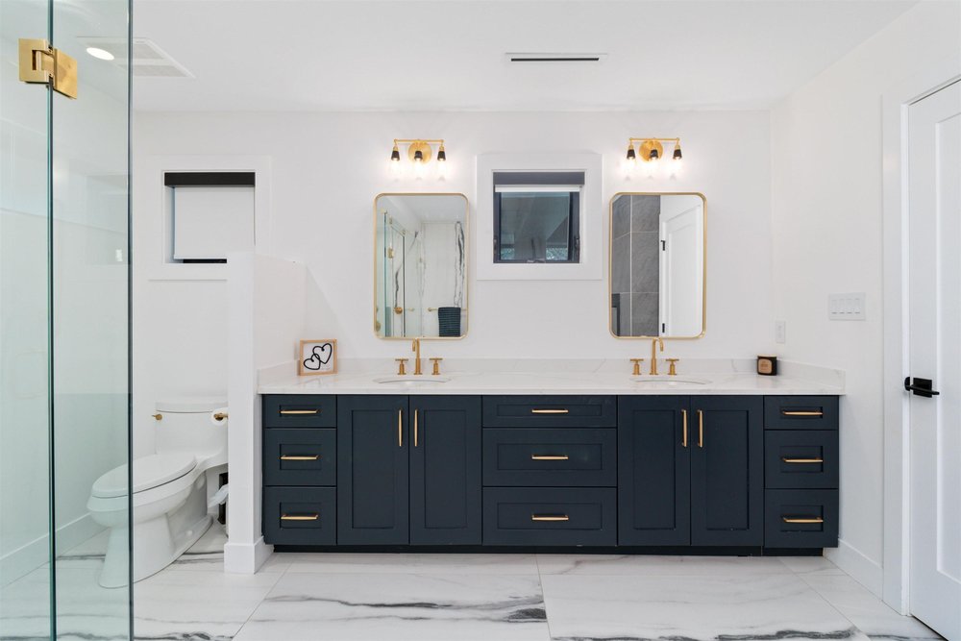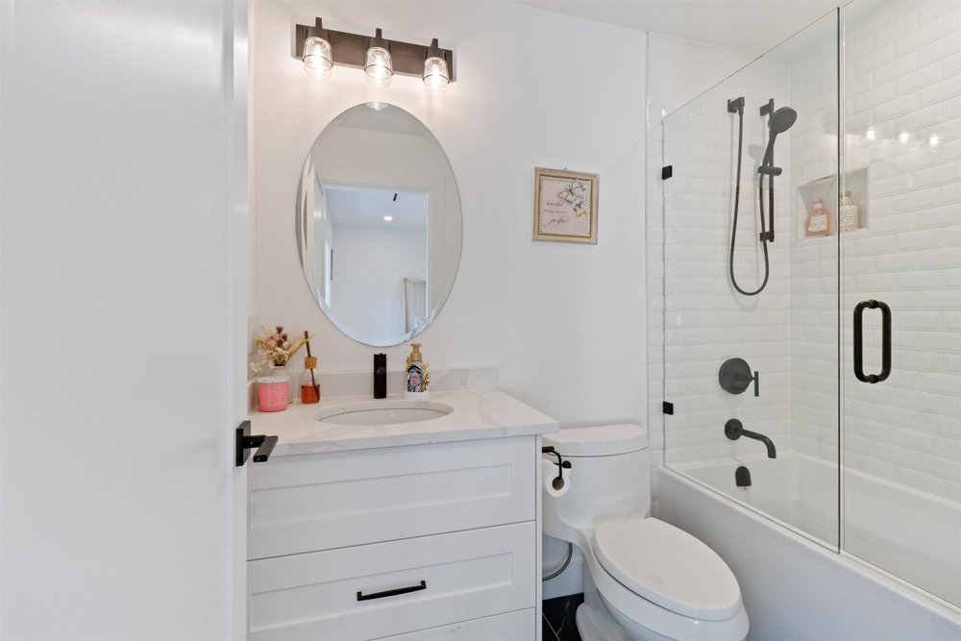Mortgage Calculator
565 Mathers Avenue, West Vancouver
Discover a stunning contemporary home on a vast 17,317 SF lot. W/ 7865 sq.ft on 3 levels, this residence offers a bright open layout. The main level showcases spacious living areas, a wine cellar, office/den, family room, sauna, and a gourmet kitchen with top-of-the-line appliances. Upstairs features 4 bdrms w/ ensuites, a recreation room, and a luxurious primary suite. The backyard is an entertainer's oasis, featuring a covered patio with heaters, a pool with a retractable safety cover, a hot tub, and a fully fenced yard. Enjoy the ultimate outdoor experience. Complete with high-end finishes, A/C, a media room, 2-bed legal suite, and a 2-5-10 Warranty. Conveniently located with quick highway access. This is contemporary living at its finest, Open House Sunday April 14, 2-4pm
Taxes (2023): $13,868.59
Features
Site Influences
| MLS® # | R2857486 |
|---|---|
| Property Type | Residential Detached |
| Dwelling Type | House/Single Family |
| Home Style | 2 Storey w/Bsmt. |
| Year Built | 2021 |
| Fin. Floor Area | 7865 sqft |
| Finished Levels | 3 |
| Bedrooms | 8 |
| Bathrooms | 8 |
| Taxes | $ 13869 / 2023 |
| Lot Area | 17317 sqft |
| Lot Dimensions | 112.0 × |
| Outdoor Area | Balcny(s) Patio(s) Dck(s),Fenced Yard |
| Water Supply | City/Municipal |
| Maint. Fees | $N/A |
| Heating | Radiant |
|---|---|
| Construction | Frame - Wood |
| Foundation | |
| Basement | Full |
| Roof | Asphalt |
| Floor Finish | Hardwood, Tile, Carpet |
| Fireplace | 3 , Electric,Natural Gas |
| Parking | Garage; Double |
| Parking Total/Covered | 6 / 2 |
| Parking Access | Front |
| Exterior Finish | Stucco |
| Title to Land | Freehold NonStrata |
Rooms
| Floor | Type | Dimensions |
|---|---|---|
| Main | Living Room | 16'4 x 17'9 |
| Main | Dining Room | 11'10 x 15'0 |
| Main | Foyer | 12'5 x 13'4 |
| Main | Eating Area | 13'6 x 2'4 |
| Main | Laundry | 17'3 x 13'3 |
| Main | Kitchen | 14'2 x 18'1 |
| Main | Mud Room | 8'1 x 11'3 |
| Main | Den | 10'2 x 11'8 |
| Main | Pantry | 11'10 x 8'1 |
| Above | Primary Bedroom | 18'4 x 18'0 |
| Above | Bedroom | 11'7 x 12'3 |
| Above | Bedroom | 12'11 x 15'6 |
| Above | Bedroom | 11'10 x 11'8 |
| Above | Recreation Room | 20'10 x 17'9 |
| Above | Walk-In Closet | 6'5 x 15'6 |
| Bsmt | Recreation Room | 20'10 x 17'9 |
| Bsmt | Bedroom | 10'6 x 12'9 |
| Bsmt | Living Room | 17'5 x 19'4 |
| Bsmt | Bedroom | 15'6 x 11'9 |
| Bsmt | Living Room | 14'10 x 12'6 |
| Bsmt | Bedroom | 12'9 x 11'10 |
| Bsmt | Bedroom | 10'0 x 11'10 |
Bathrooms
| Floor | Ensuite | Pieces |
|---|---|---|
| Main | N | 2 |
| Main | Y | 3 |
| Above | Y | 4 |
| Above | Y | 4 |
| Above | Y | 4 |
| Above | Y | 6 |
| Bsmt | N | 4 |
| Bsmt | N | 4 |

