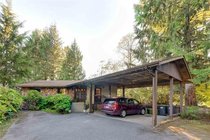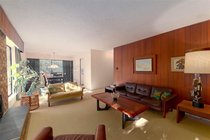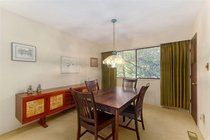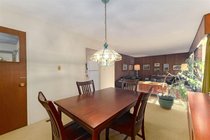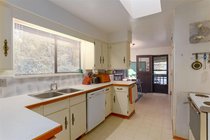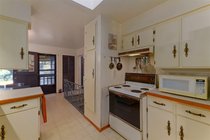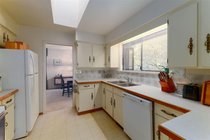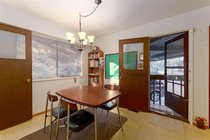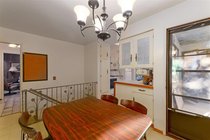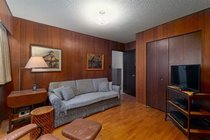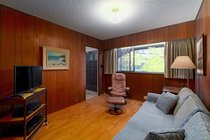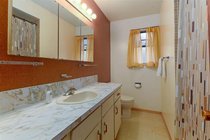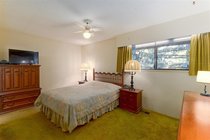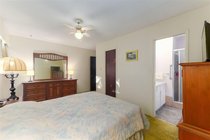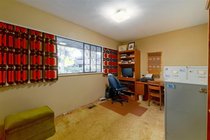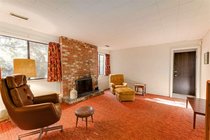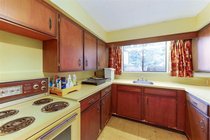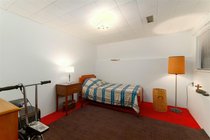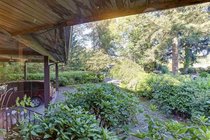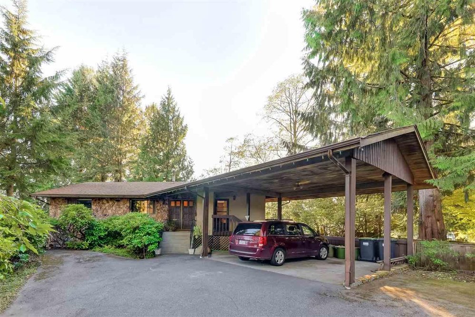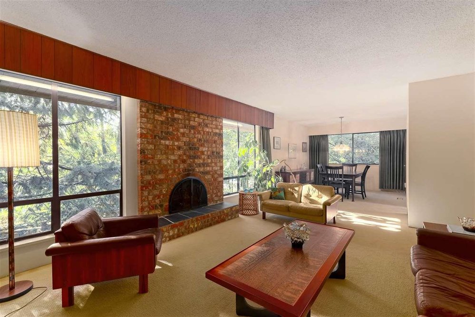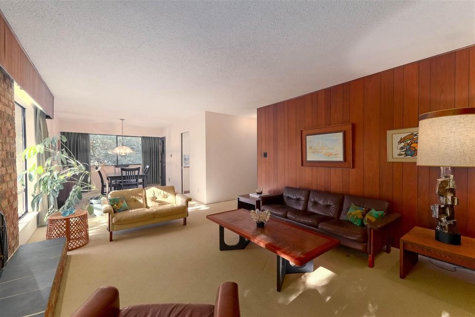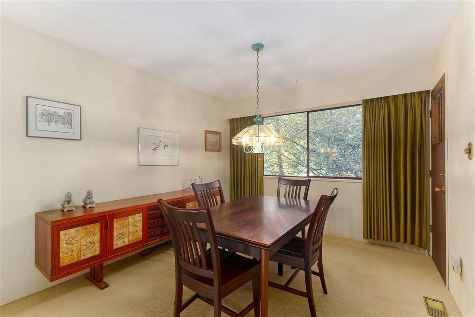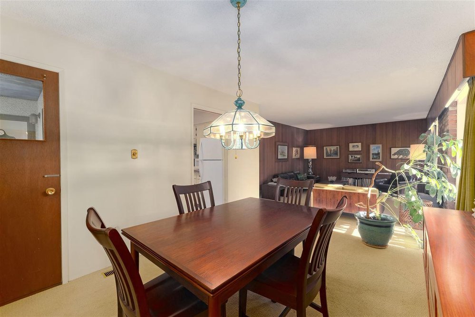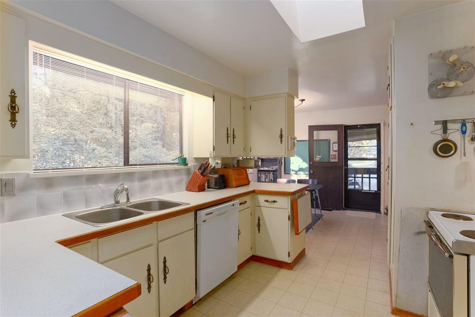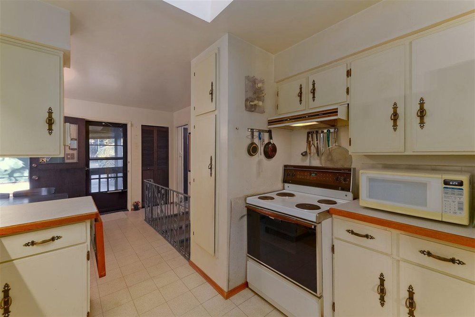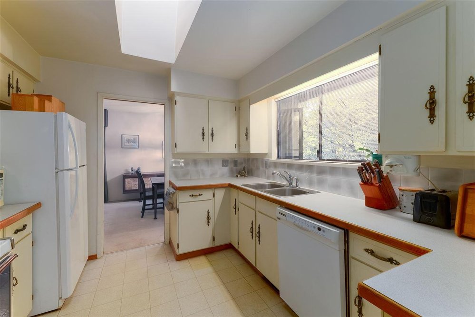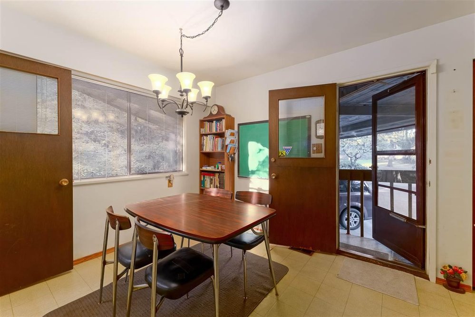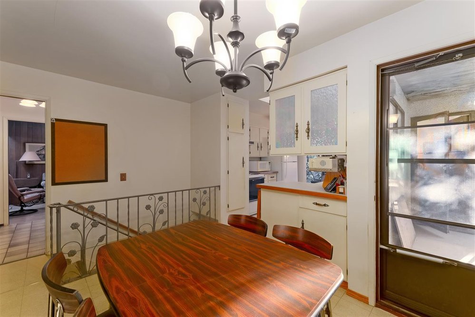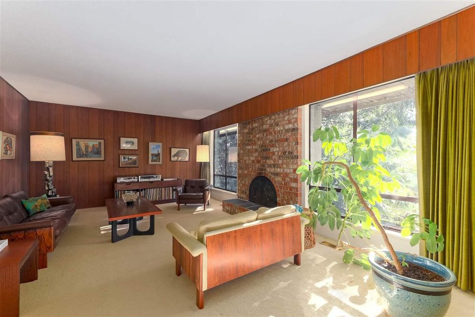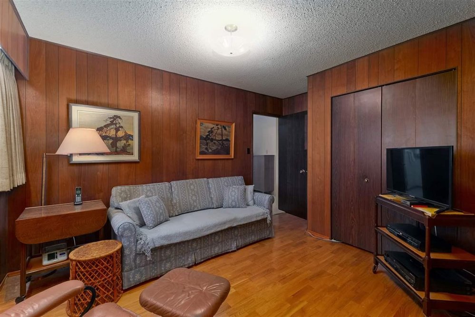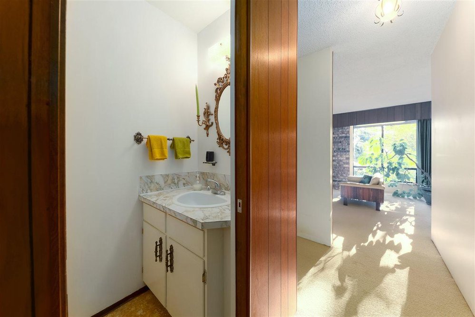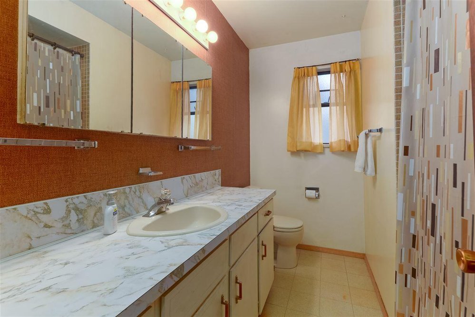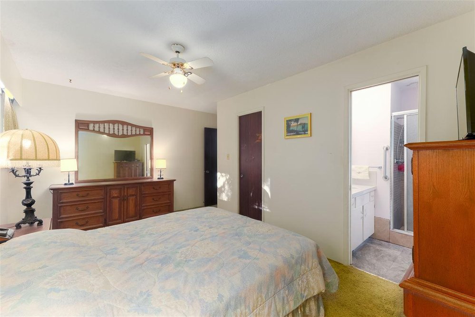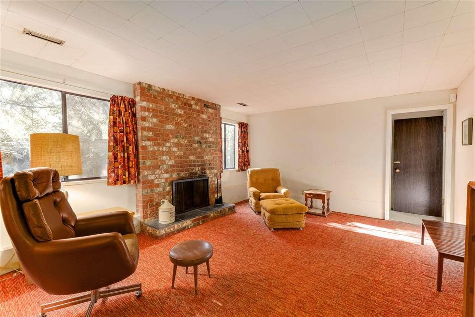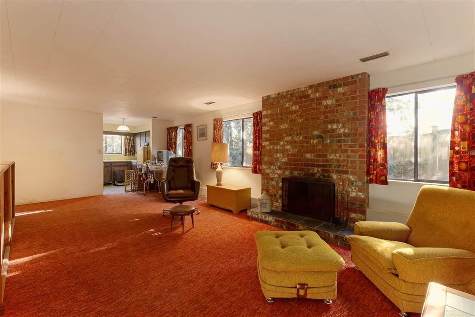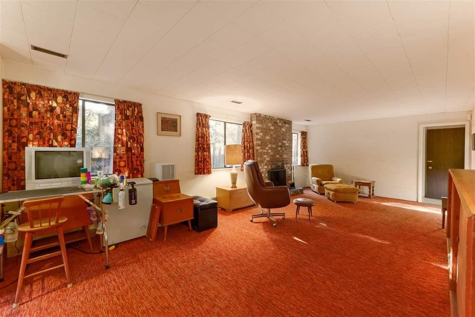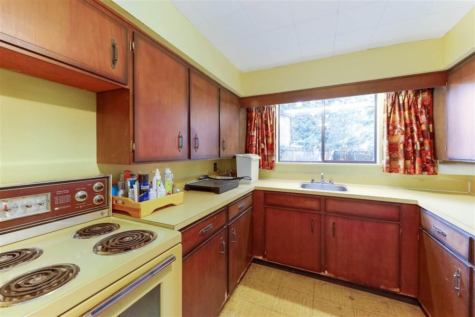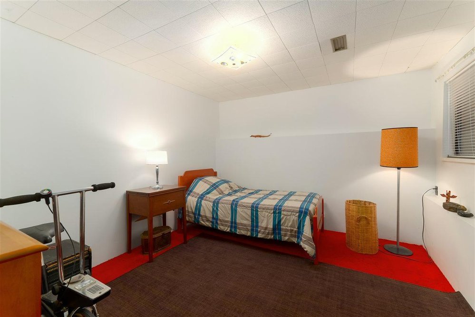Mortgage Calculator
2685 Trillium Place, North Vancouver
Builders or Renovators Dream House. 12,213 sq. ft., level, fenced, south west facing lot on a short cul-de-sac adjacent to quiet Trillium Park. 2 level, 2,980 sq. ft. home has 3 bedrooms up & a 2 bedroom ground level authorized suite with its own entrance. High carport will fit an RV & a second vehicle plus extra parking. 5 year old roof with kitchen skylight, sundeck off the kitchen/dining room. 2 wood burning fireplaces. Steps to Seymour Hts Elem Sch and a short walk to Windsor Sec Sch, Ron Andrews Rec Center, & Ice Sports Arena. Close to transportation & shopping. Bring your decorating ideas. Call for a private showing. Mask, gloves, and Covid questionnaire required.
Taxes (2020): $7,133.80
Features
Site Influences
| MLS® # | R2497293 |
|---|---|
| Property Type | Residential Detached |
| Dwelling Type | House/Single Family |
| Home Style | 2 Storey |
| Year Built | 1973 |
| Fin. Floor Area | 2980 sqft |
| Finished Levels | 2 |
| Bedrooms | 5 |
| Bathrooms | 4 |
| Taxes | $ 7134 / 2020 |
| Lot Area | 12213 sqft |
| Lot Dimensions | 35.00 × 177 |
| Outdoor Area | Balcny(s) Patio(s) Dck(s),Fenced Yard,Patio(s) |
| Water Supply | City/Municipal |
| Maint. Fees | $N/A |
| Heating | Forced Air, Natural Gas |
|---|---|
| Construction | Frame - Wood |
| Foundation | |
| Basement | Full,Fully Finished |
| Roof | Asphalt |
| Floor Finish | Tile, Vinyl/Linoleum, Wall/Wall/Mixed |
| Fireplace | 2 , Wood |
| Parking | Carport; Multiple |
| Parking Total/Covered | 6 / 2 |
| Parking Access | Front |
| Exterior Finish | Wood |
| Title to Land | Freehold NonStrata |
Rooms
| Floor | Type | Dimensions |
|---|---|---|
| Main | Living Room | 17'1 x 13'5 |
| Main | Kitchen | 11'1 x 10'1 |
| Main | Dining Room | 13'11 x 10'5 |
| Main | Eating Area | 10'3 x 9'3 |
| Main | Master Bedroom | 16'0 x 10'1 |
| Main | Bedroom | 13'7 x 9'5 |
| Main | Bedroom | 11'1 x 9'1 |
| Main | Foyer | 6'8 x 4'11 |
| Below | Kitchen | 8'6 x 8'4 |
| Below | Recreation Room | 24'9 x 13'0 |
| Below | Bedroom | 13'0 x 10'0 |
| Below | Bedroom | 11'2 x 10'6 |
| Below | Storage | 13'6 x 7'6 |
| Below | Workshop | 9'6 x 9'9 |
| Below | Laundry | 10'9 x 6'3 |
| Below | Storage | 5'10 x 5'2 |
| Below | Foyer | 6'10 x 5'7 |
| Below | Utility | 9'0 x 8'11 |
Bathrooms
| Floor | Ensuite | Pieces |
|---|---|---|
| Main | Y | 3 |
| Main | N | 4 |
| Main | N | 2 |
| Below | N | 4 |

