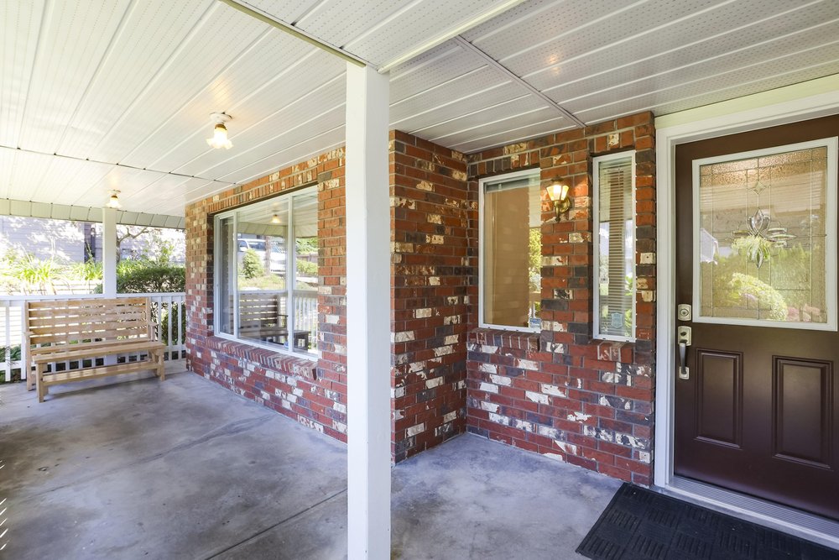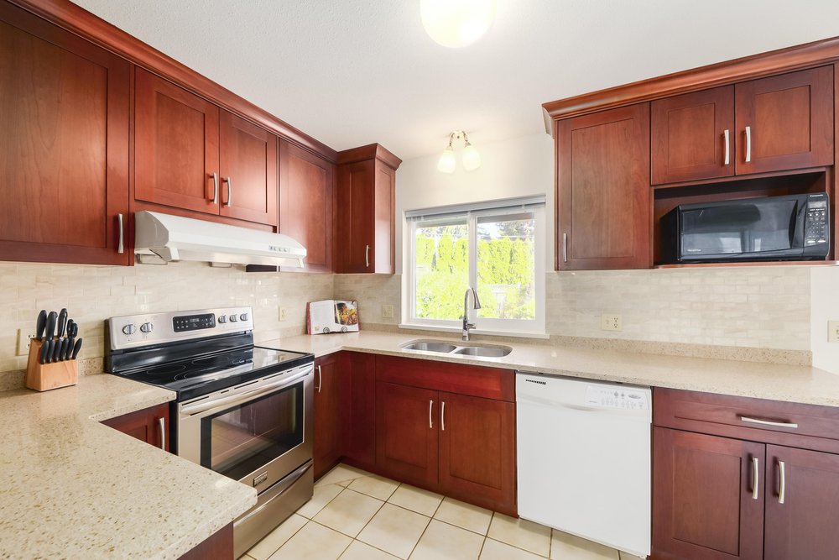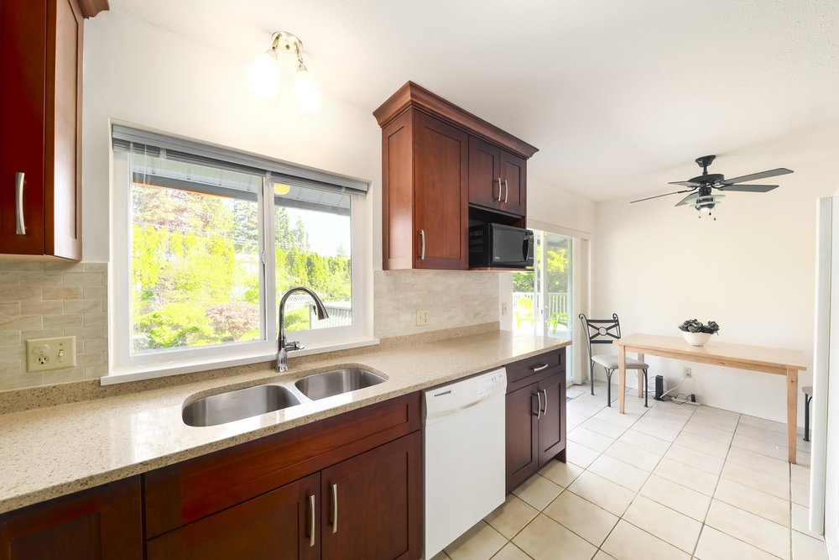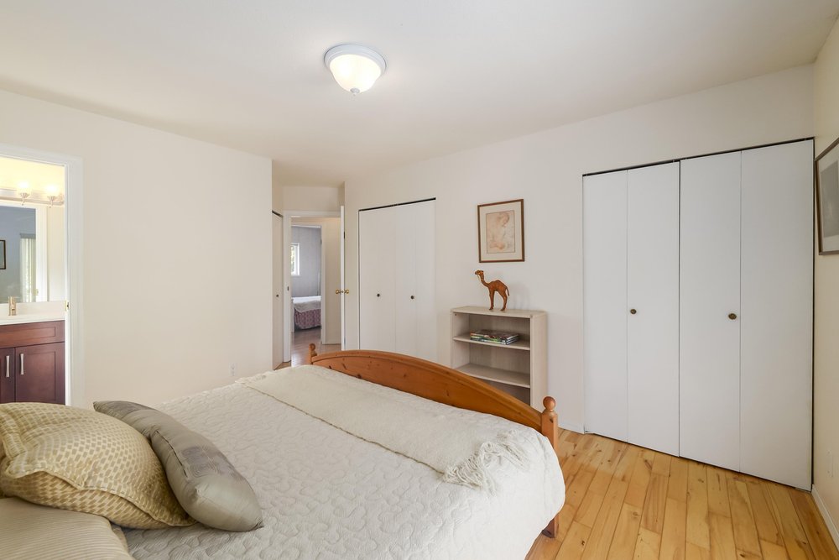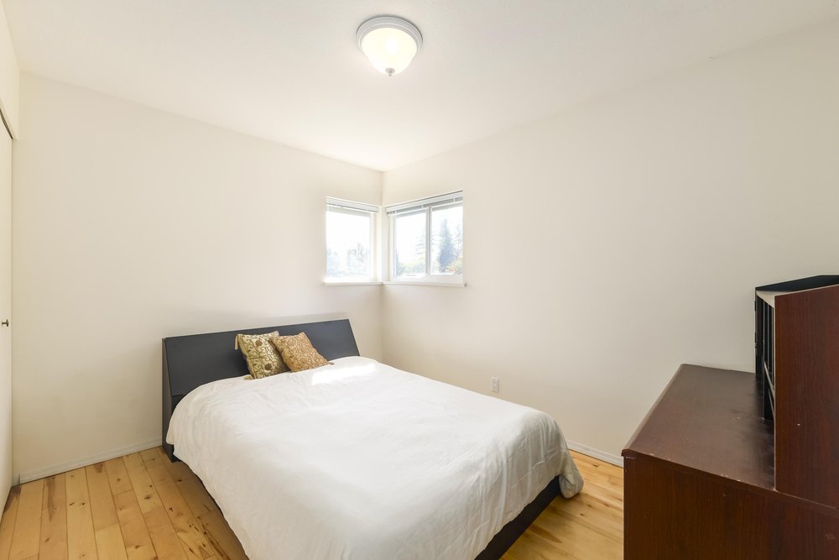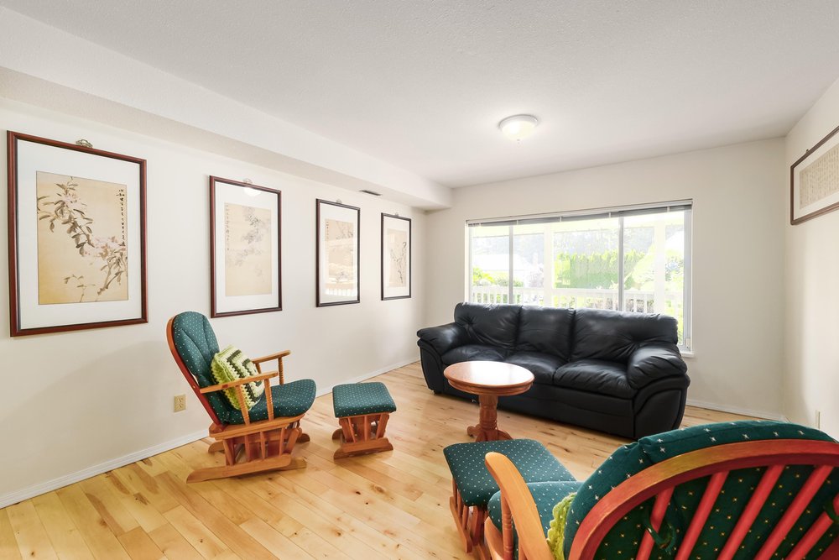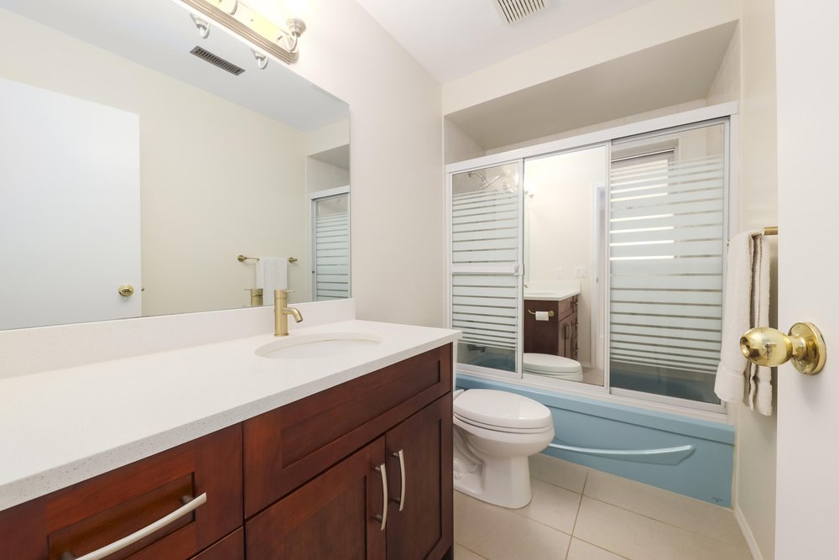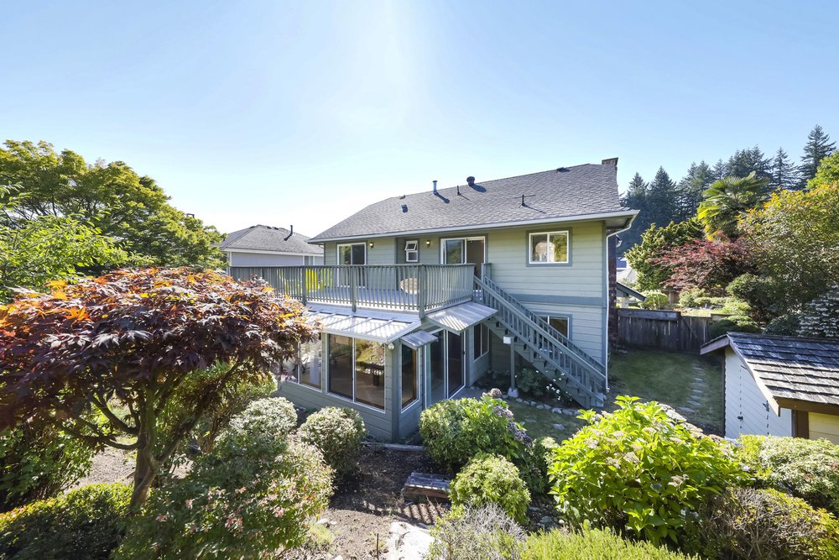Mortgage Calculator
2439 Berton Place, North Vancouver
This 2,691 square foot, bright, east facing, 2 levels, 32 year old family home sits on a short cul-de-sac of beautiful executive family homes. Features: include 4 bedrooms, den, office, family room, recreation room (25’7” x 18’), sundeck off the kitchen, (25’11” x 15’6”), 2 fireplaces (1 gas & 1 wood burning), & a dble car garage. Updates: maple floors up & down, blinds up (2020), quartz counters in the kitchen, cherry wood cabinets (2019), stove (2 yrs), dryer (2 yrs), 3 bathrooms were updated in 2019, front door & porcelain tiles in the foyer (2019), garage door (2019), built-in vac system, & fenced backyard, 11 new panels of fencing installed on the SOUTH SIDE of the property Oct 2020. Great location – walk to the new coffee shop, Seymour Heights Elem Sch, Windsor Sec Sch, & Capilano Univ. Close to hiking, biking, recreation cntr, transportation, & shopping.
Taxes (2020): $6,457.94
Amenities
Features
| MLS® # | R2495576 |
|---|---|
| Property Type | Residential Detached |
| Dwelling Type | House/Single Family |
| Home Style | 2 Storey |
| Year Built | 1988 |
| Fin. Floor Area | 2691 sqft |
| Finished Levels | 2 |
| Bedrooms | 4 |
| Bathrooms | 3 |
| Taxes | $ 6458 / 2020 |
| Lot Area | 7020 sqft |
| Lot Dimensions | 65.00 × |
| Outdoor Area | Sundeck(s) |
| Water Supply | City/Municipal |
| Maint. Fees | $N/A |
| Heating | Forced Air, Natural Gas |
|---|---|
| Construction | Frame - Wood |
| Foundation | Concrete Perimeter |
| Basement | Fully Finished |
| Roof | Asphalt |
| Floor Finish | Hardwood, Tile |
| Fireplace | 2 , Natural Gas,Wood |
| Parking | Garage; Double |
| Parking Total/Covered | 4 / 2 |
| Parking Access | Front |
| Exterior Finish | Brick,Wood |
| Title to Land | Freehold NonStrata |
Rooms
| Floor | Type | Dimensions |
|---|---|---|
| Main | Living Room | 17'3 x 13'2 |
| Main | Dining Room | 12'2 x 7'5 |
| Main | Kitchen | 11'0 x 8'7 |
| Main | Eating Area | 7'11 x 6'10 |
| Main | Master Bedroom | 13'0 x 11'2 |
| Main | Bedroom | 11'3 x 9'0 |
| Main | Bedroom | 10'0 x 9'7 |
| Below | Family Room | 20'8 x 11'11 |
| Below | Flex Room | 17'8 x 8'7 |
| Below | Recreation Room | 25'7 x 18'0 |
| Below | Bedroom | 13'3 x 11'4 |
| Below | Den | 9'2 x 7'11 |
| Below | Foyer | 10'9 x 8'1 |
Bathrooms
| Floor | Ensuite | Pieces |
|---|---|---|
| Main | N | 4 |
| Main | Y | 3 |
| Below | N | 4 |


































