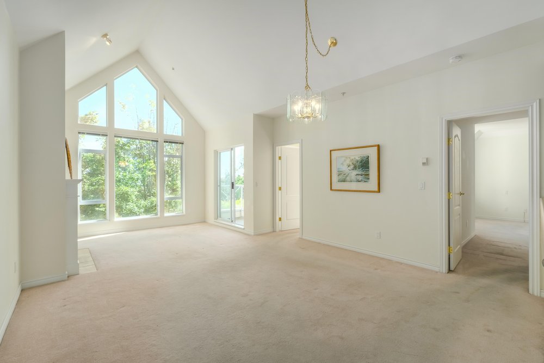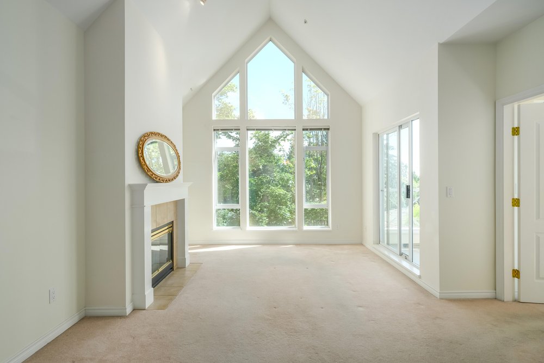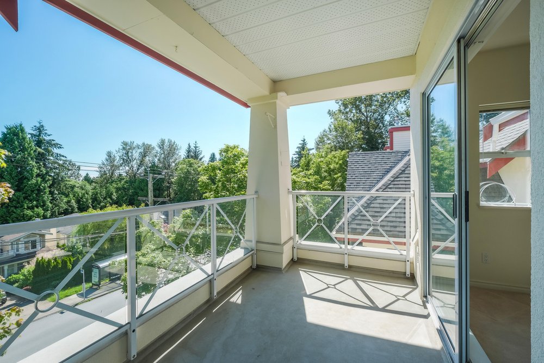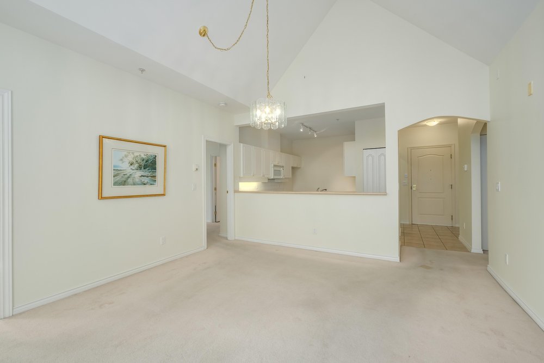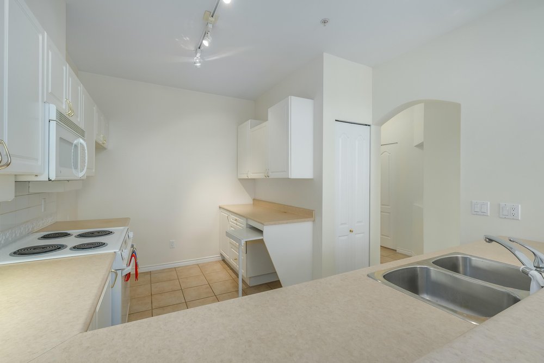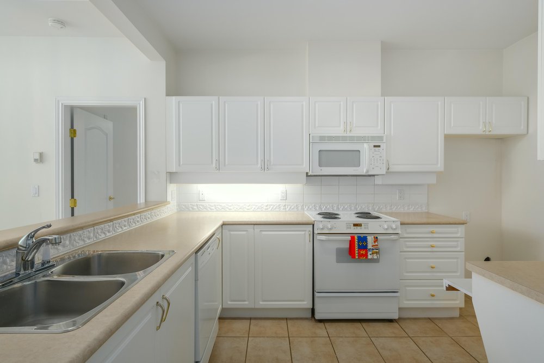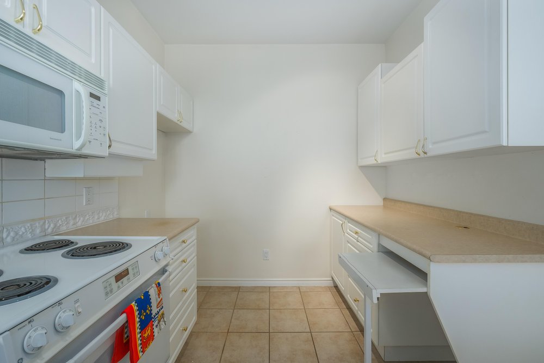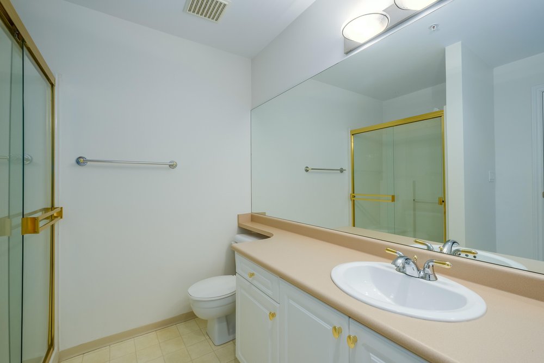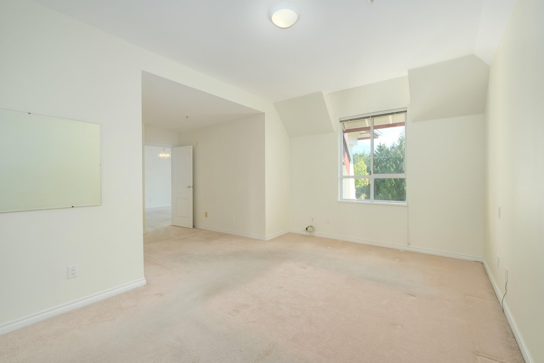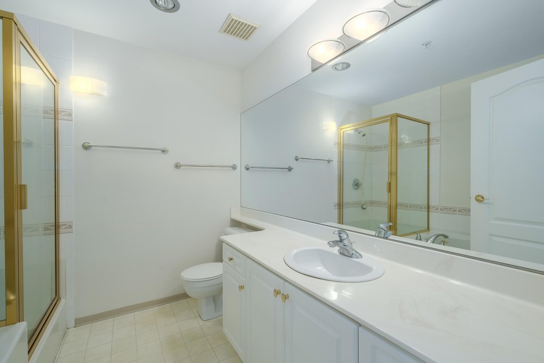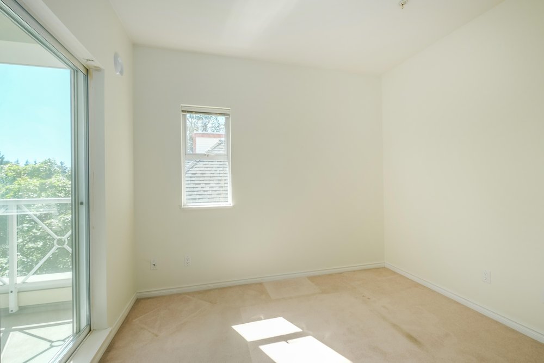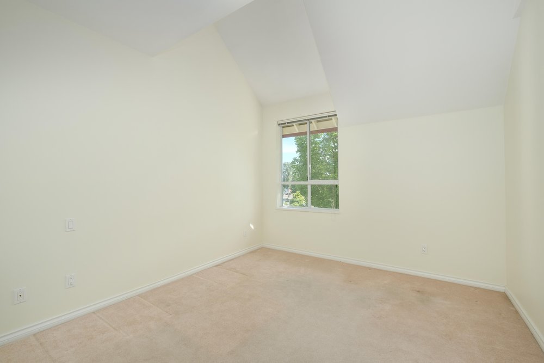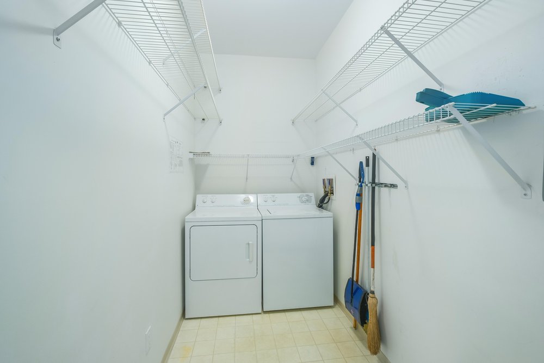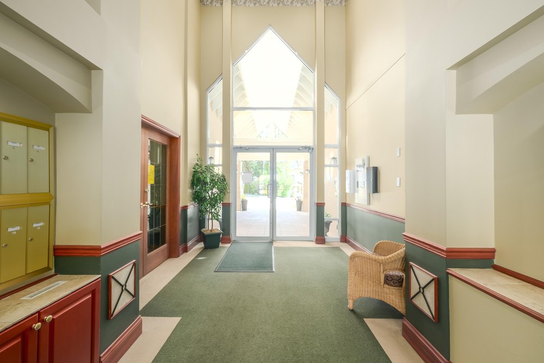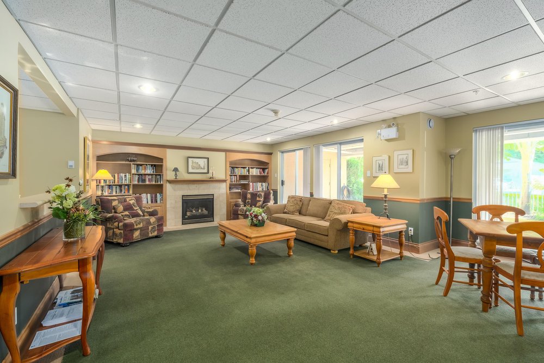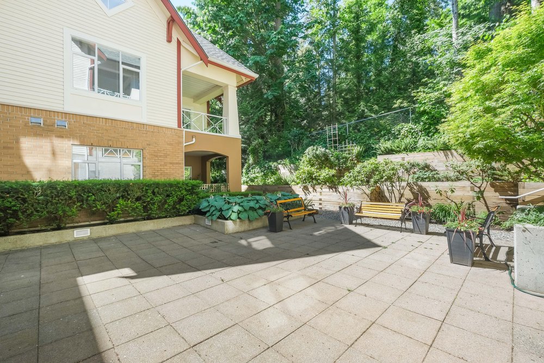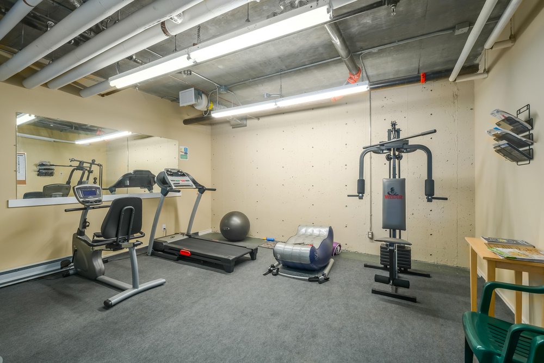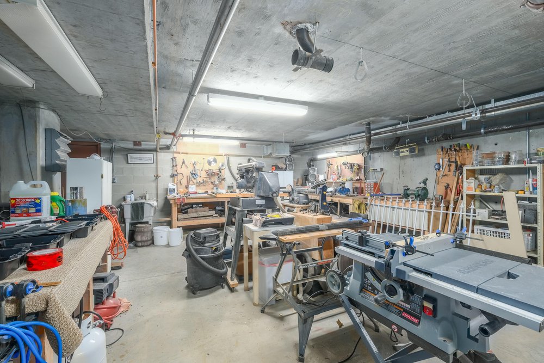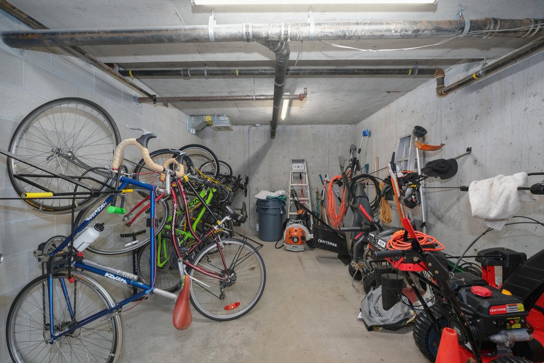Mortgage Calculator
403 678 W Queens Road, North Vancouver
Great location in this bright, top floor,( only 3 units ) S. facing end unit in the well managed 22 unit “Queensbrook.” 2 bedroom, 2 bath, den, 1,357 sq. ft. unit has vaulted ceiling in Lvg rm, Dn rm & half the 2nd bedrm. Large laundry/store rm off the foyer. Open Kit with huge pass thru looking to cathedral floor to ceiling windows. Kitchen has a work station, Lazy Susan, 17 cabinets, 7 drawers, & pantry closet. M. bedrm has 4 pc ensuite, shower & tub, & 2 mirrored closet doors. Covered balcony with gas connection off lvg rm. & den. Amenities rm, exercise rm, bike rm, workshop, storage locker & 6 guest parking down. Roof done 3 yrs ago & ext. painted 1 yr. Close to Westview shopping, Delbrook Comm Ctr, Edgemont Village, & transportation. 55+ building, no rentals, 2 pets under 40 lbs.
Taxes (2020): $3,763.81
Amenities
| MLS® # | R2466515 |
|---|---|
| Property Type | Residential Attached |
| Dwelling Type | Apartment Unit |
| Home Style | End Unit |
| Year Built | 1997 |
| Fin. Floor Area | 1357 sqft |
| Finished Levels | 1 |
| Bedrooms | 2 |
| Bathrooms | 2 |
| Taxes | $ 3764 / 2020 |
| Outdoor Area | Balcony(s) |
| Water Supply | City/Municipal |
| Maint. Fees | $593 |
| Heating | Radiant |
|---|---|
| Construction | Frame - Wood |
| Foundation | |
| Basement | None |
| Roof | Other |
| Fireplace | 1 , Gas - Natural |
| Parking | Garage; Underground |
| Parking Total/Covered | 1 / 1 |
| Parking Access | Front |
| Exterior Finish | Brick,Mixed,Stucco |
| Title to Land | Freehold Strata |
Rooms
| Floor | Type | Dimensions |
|---|---|---|
| Main | Living Room | 14'0 x 14'0 |
| Main | Kitchen | 12'1 x 10'9 |
| Main | Dining Room | 13'11 x 8'0 |
| Main | Master Bedroom | 19'3 x 10'5 |
| Main | Bedroom | 12'4 x 11'2 |
| Main | Den | 10'6 x 9'4 |
| Main | Foyer | 5'2 x 4'1 |
| Main | Laundry | 9'4 x 4'10 |
Bathrooms
| Floor | Ensuite | Pieces |
|---|---|---|
| Main | N | 3 |
| Main | Y | 4 |
























