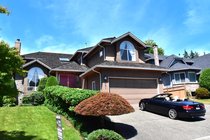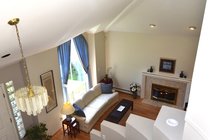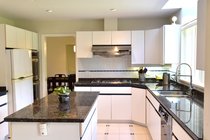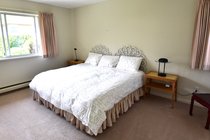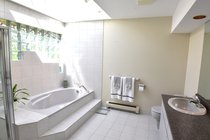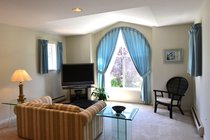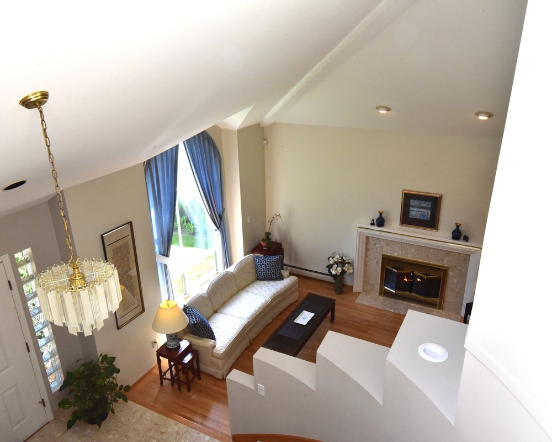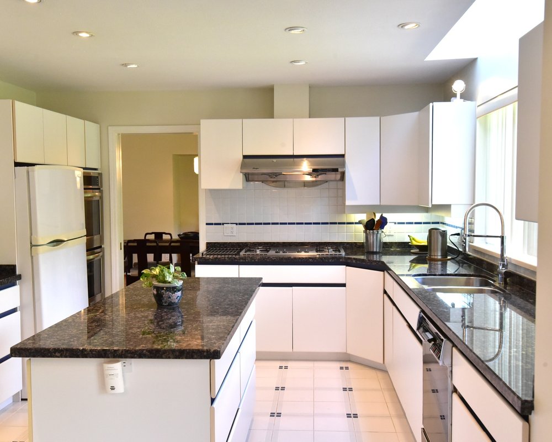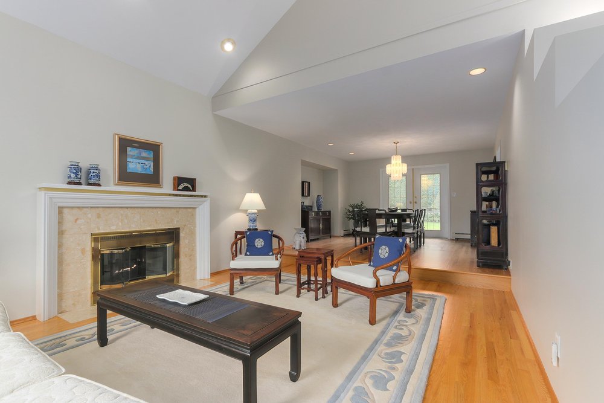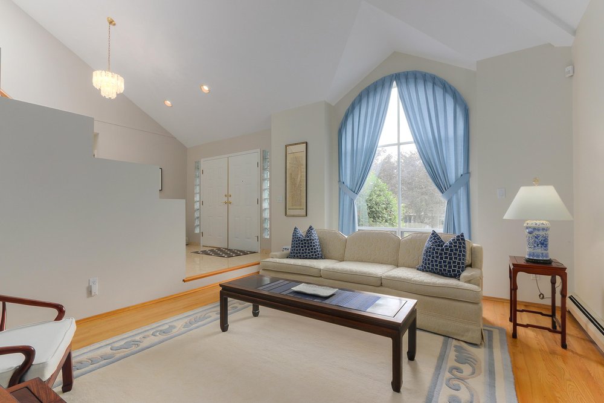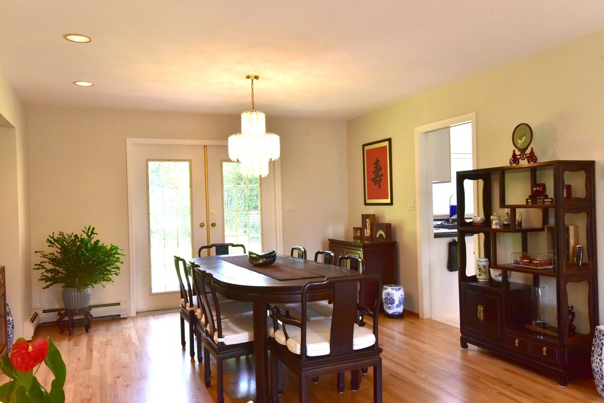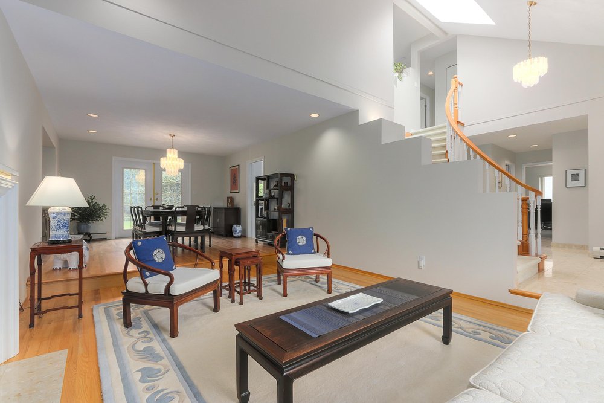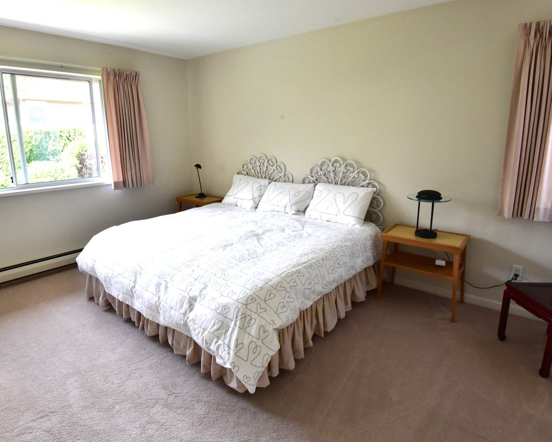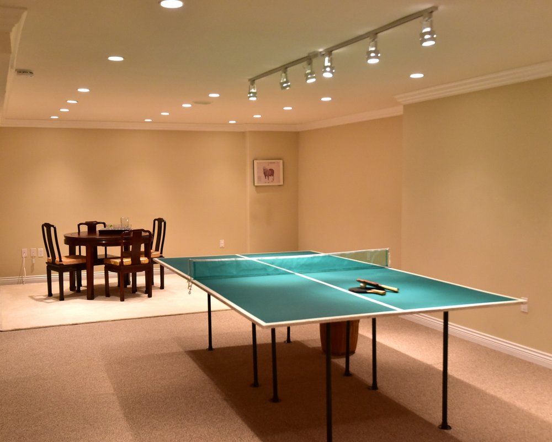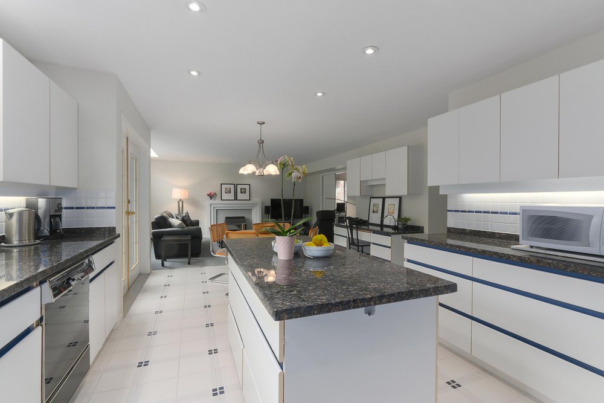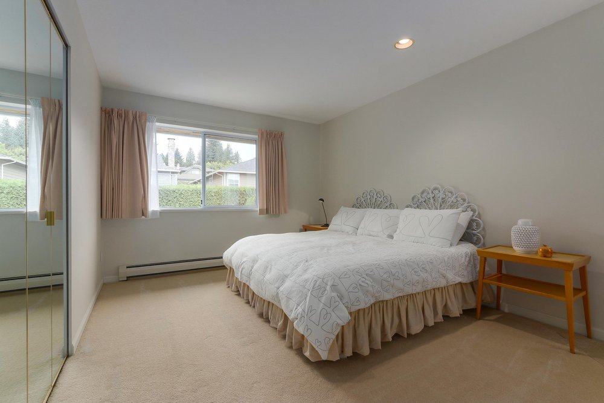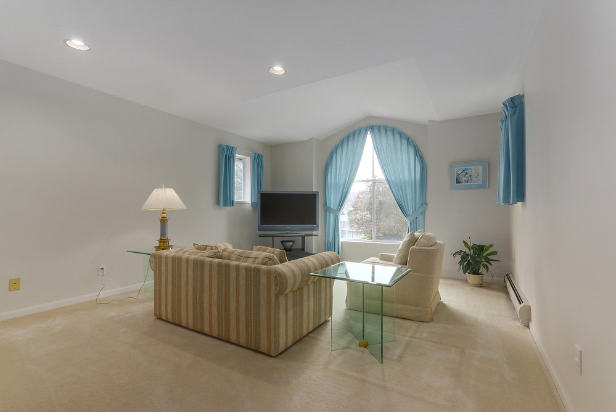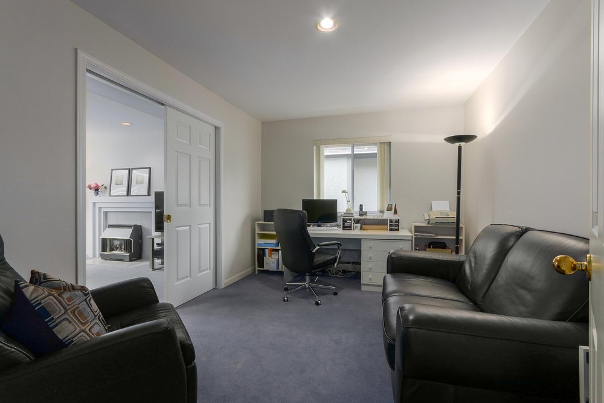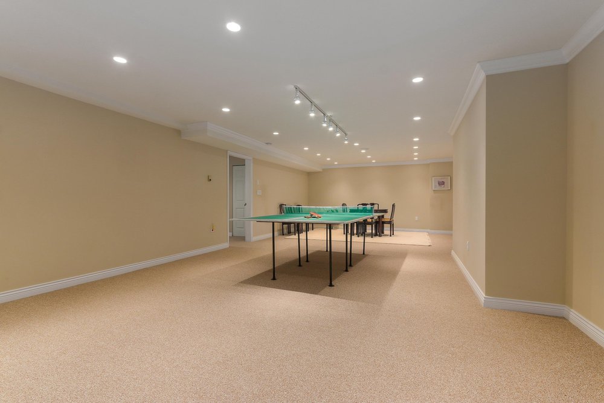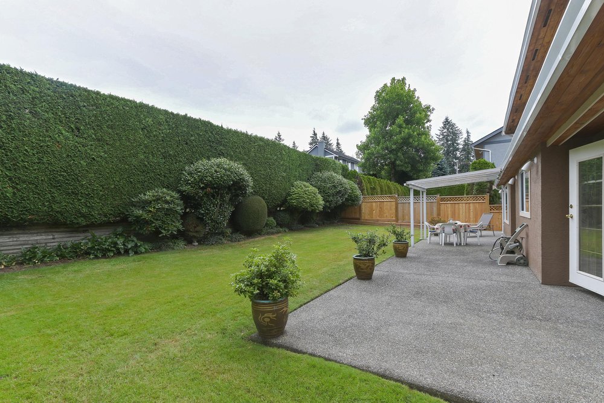Mortgage Calculator
2451 Berton Place, North Vancouver
Exec Family Home in "Berkley Estates" Blueridge. Poskitt designed, 1 owner, 4,704 sq. ft., 3 levels, 6 bdrm (5 up & 1 down), 3.5 baths, & 2 gas fireplaces. Dble glazed windows, thick shake roof, double garage, plus parking for 4 cars. Refinished hardwood floors in living & dining rooms, & marble hallway leading to walk out kitchen to a sunny, level, N. facing, & fenced backyard. New fence on E side (2019) & glass covered all season patio. Inground sprinklers & mature landscaping & 7 zone radiant heat. Main fl has Fam rm, den, kitchen w/granite counters & recessed lighting, walk-in pantry & separate laundry. Down with huge Rec rm, hobby rm, bdrm, bath, & lg storage. Separate entrance for basement. Close to Ron Andrews Rec Ctr, Ice sports, schools, & Cap Uni. Open Sat July 27, 11-1
Taxes (2018): $7,017.54
Features
Site Influences
| MLS® # | R2384791 |
|---|---|
| Property Type | Residential Detached |
| Dwelling Type | House/Single Family |
| Home Style | 3 Storey |
| Year Built | 1988 |
| Fin. Floor Area | 4867 sqft |
| Finished Levels | 3 |
| Bedrooms | 6 |
| Bathrooms | 4 |
| Taxes | $ 7018 / 2018 |
| Lot Area | 7056 sqft |
| Lot Dimensions | 0.00 × |
| Outdoor Area | Fenced Yard,Patio(s) |
| Water Supply | City/Municipal |
| Maint. Fees | $N/A |
| Heating | Hot Water |
|---|---|
| Construction | Frame - Wood |
| Foundation | Concrete Perimeter |
| Basement | Full |
| Roof | Wood |
| Floor Finish | Hardwood, Mixed, Tile |
| Fireplace | 2 , Natural Gas |
| Parking | Garage; Double |
| Parking Total/Covered | 6 / 2 |
| Parking Access | Front |
| Exterior Finish | Brick,Stucco,Wood |
| Title to Land | Freehold NonStrata |
Rooms
| Floor | Type | Dimensions |
|---|---|---|
| Main | Living Room | 19'1 x 13' |
| Main | Dining Room | 14'9 x 12'10 |
| Main | Kitchen | 13'2 x 12'8 |
| Main | Eating Area | 13'7 x 9'4 |
| Main | Family Room | 17'2 x 13'2 |
| Main | Den | 13'3 x 10' |
| Main | Foyer | 12'8 x 10'6 |
| Main | Laundry | 11' x 5'11 |
| Above | Master Bedroom | 15'3 x 12'11 |
| Above | Bedroom | 11'1 x 10'11 |
| Above | Bedroom | 10'11 x 11'1 |
| Above | Bedroom | 15'1 x 10'8 |
| Above | Bedroom | 13'10 x 17'11 |
| Bsmt | Recreation Room | 33'6 x 16'6 |
| Bsmt | Bedroom | 12'2 x 9'11 |
| Bsmt | Hobby Room | 10'11 x 12'3 |
| Bsmt | Storage | 23'10 x 6' |
Bathrooms
| Floor | Ensuite | Pieces |
|---|---|---|
| Main | N | 2 |
| Above | Y | 5 |
| Above | N | 5 |
| Below | N | 3 |

