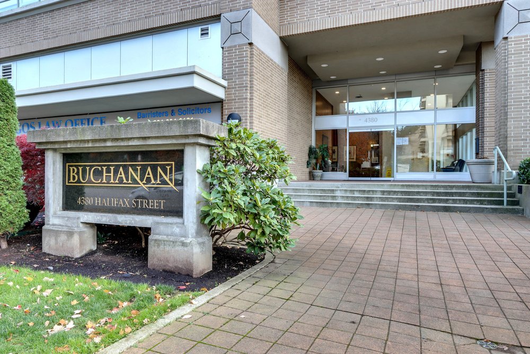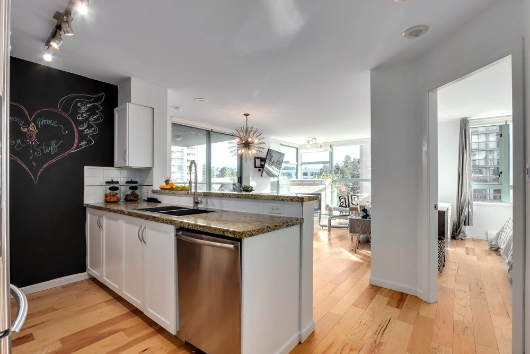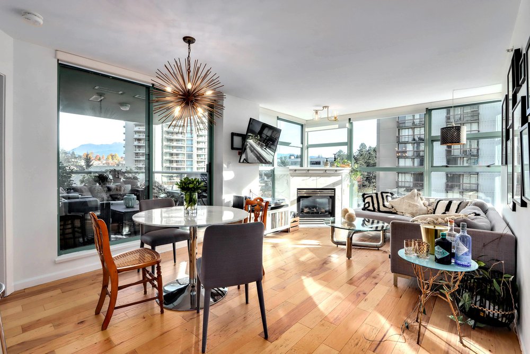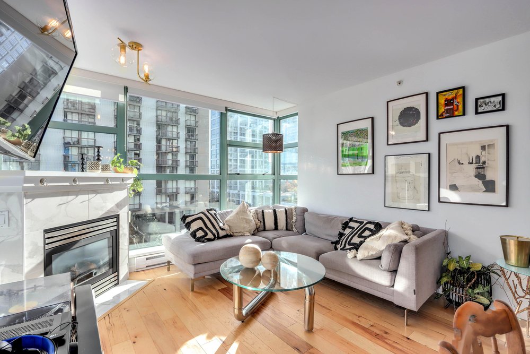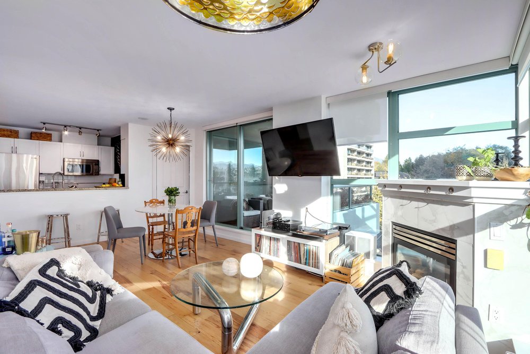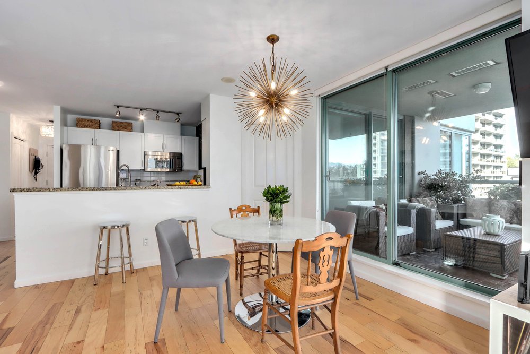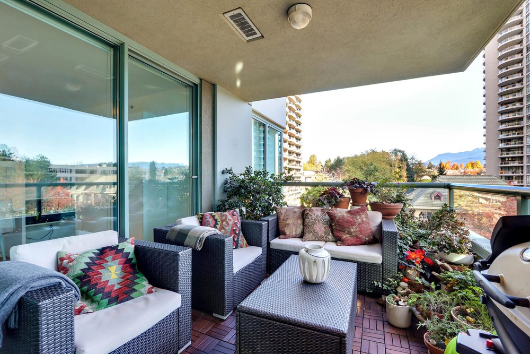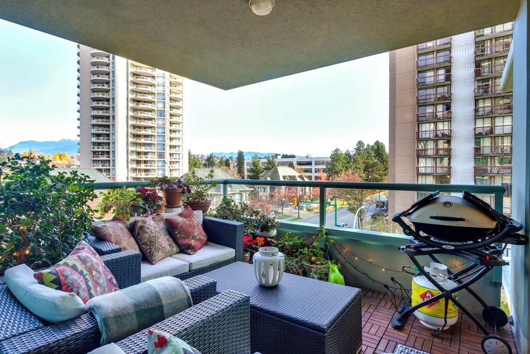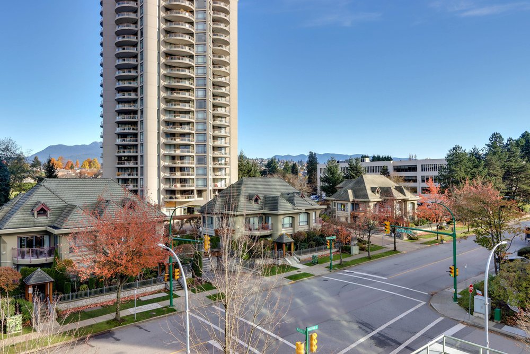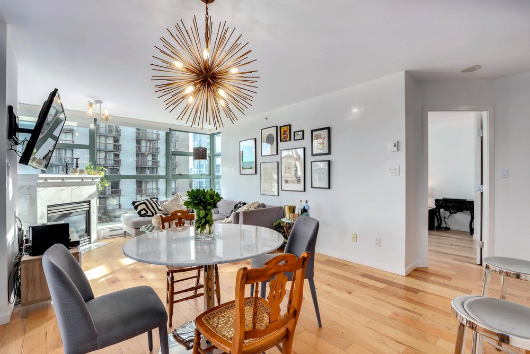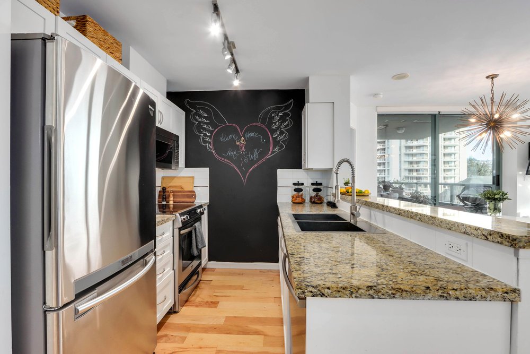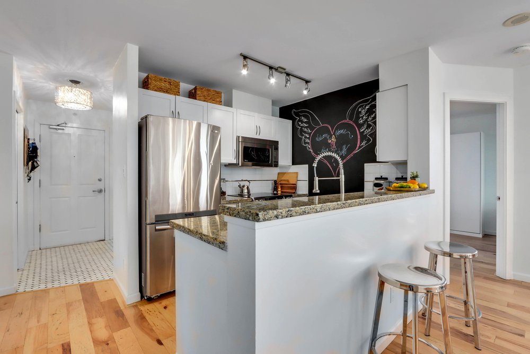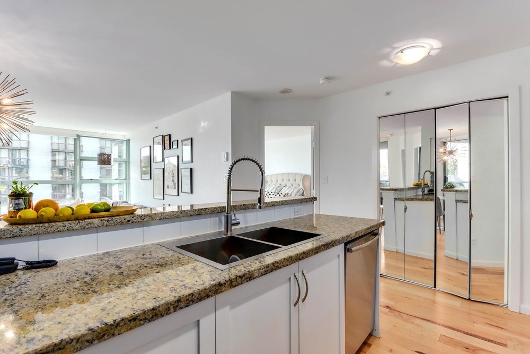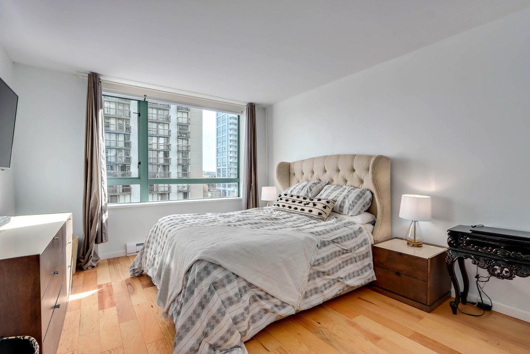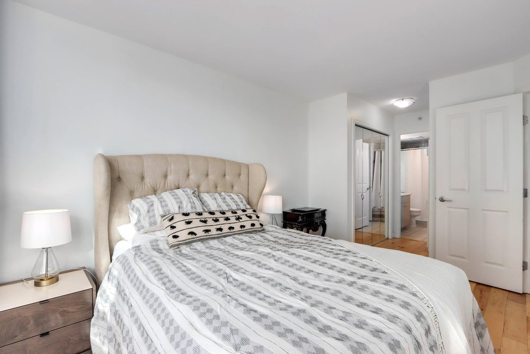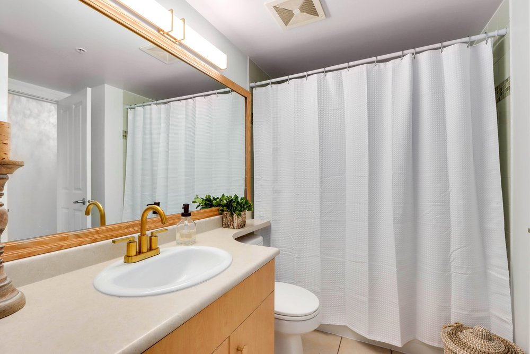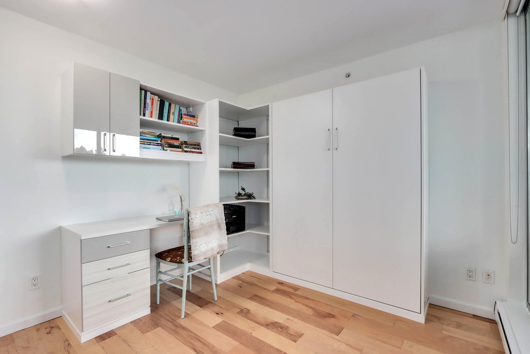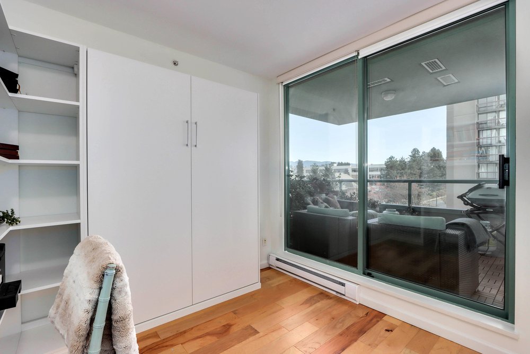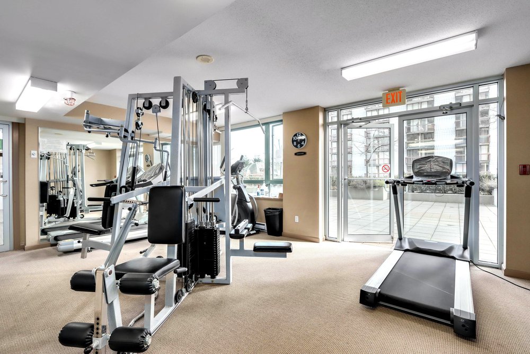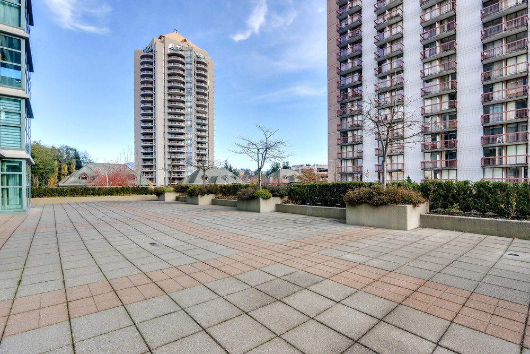Mortgage Calculator
506 4380 Halifax Street, Burnaby
Beautiful 2bdrm, 1 bth NE suite in popular Brentwood Park. Concrete hi-rise "Buchanan North" by Bosa. Featuring:Hickory wood hand hewn floors, recently painted, new light fixtures in LV rm, Din rm & bth, new marble tile in entry, marble gas f/p surround. New faucet in bthrm & kitch, new s/s sink in kitch. 2nd bdrm has Murphy bed, cabinets, shelves, & desk by California Closets. Smooth ceilings throughout, s/s appl, white cabinet’s, granite c/t. Bdrms on opposite sides, & a large covered balcony, BBQ allowed. New blinds & blackout blinds in Mbdrm. New H/E W/D, 1 parking & 1 storage locker. Lots of visitor parking and EV charging stations. Views to mountains. Steps to to Brentwood Mall, & Skytrain. 2 Pets allowed, rentals w/ restrictions. Offers Wed by 6:00 pm November 10.
Taxes (2021): $1,651.91
Amenities
Features
Site Influences
| MLS® # | R2630400 |
|---|---|
| Property Type | Residential Attached |
| Dwelling Type | Apartment Unit |
| Home Style | Corner Unit |
| Year Built | 2004 |
| Fin. Floor Area | 831 sqft |
| Finished Levels | 1 |
| Bedrooms | 2 |
| Bathrooms | 1 |
| Taxes | $ 1652 / 2021 |
| Outdoor Area | Balcony(s) |
| Water Supply | City/Municipal |
| Maint. Fees | $345 |
| Heating | Electric |
|---|---|
| Construction | Concrete |
| Foundation | |
| Basement | None |
| Roof | Other |
| Floor Finish | Hardwood |
| Fireplace | 1 , Gas - Natural |
| Parking | Garage; Underground,Visitor Parking |
| Parking Total/Covered | 1 / 1 |
| Parking Access | Front |
| Exterior Finish | Concrete |
| Title to Land | Freehold Strata |
Rooms
| Floor | Type | Dimensions |
|---|---|---|
| Main | Living Room | 12'6 x 12'2 |
| Main | Kitchen | 8'3 x 7'4 |
| Main | Dining Room | 11'9 x 7'0 |
| Main | Master Bedroom | 14'2 x 11'7 |
| Main | Bedroom | 11'3 x 9'7 |
| Main | Foyer | 11'6 x 4'0 |
Bathrooms
| Floor | Ensuite | Pieces |
|---|---|---|
| Main | N | 4 |

























