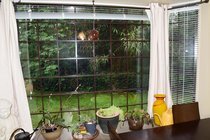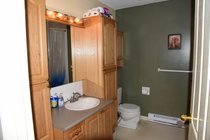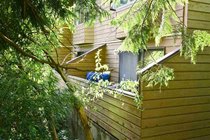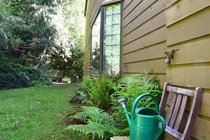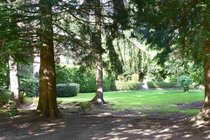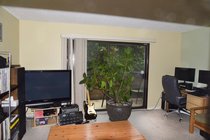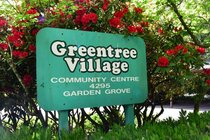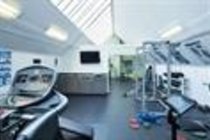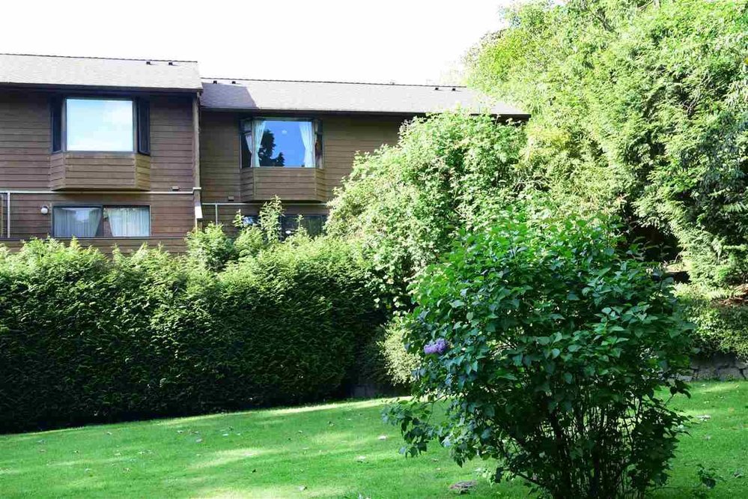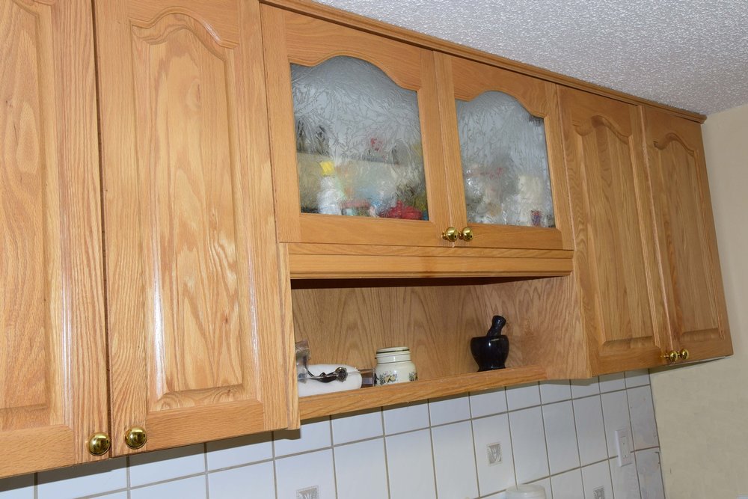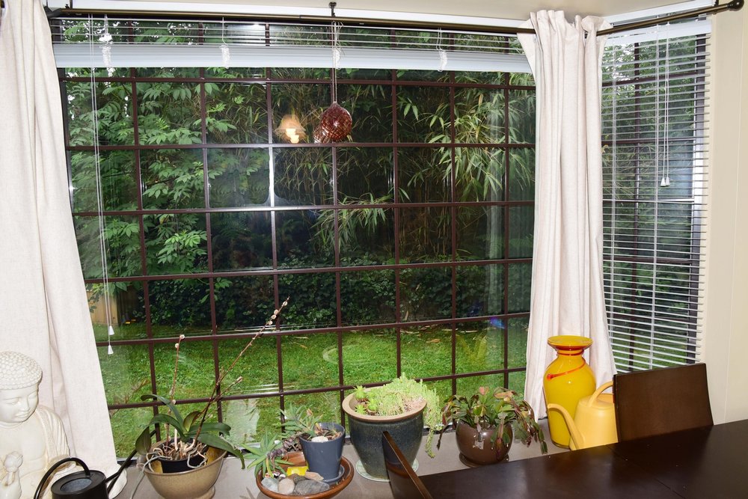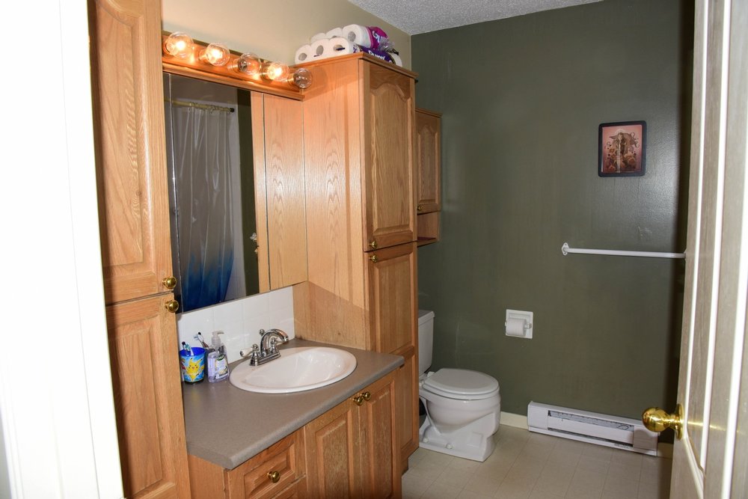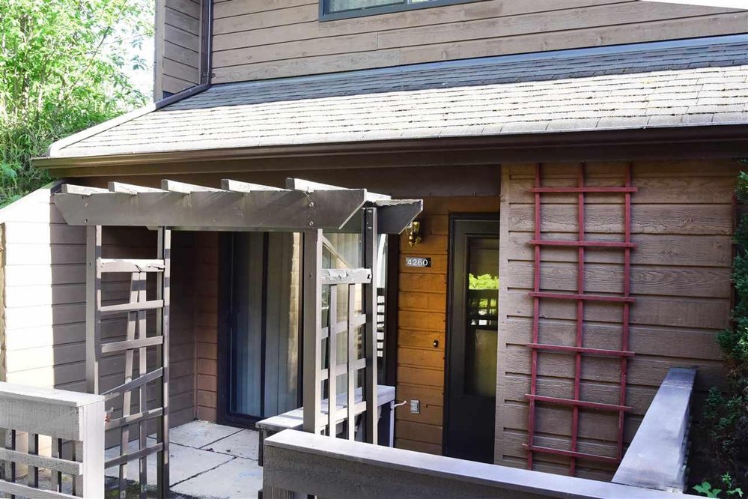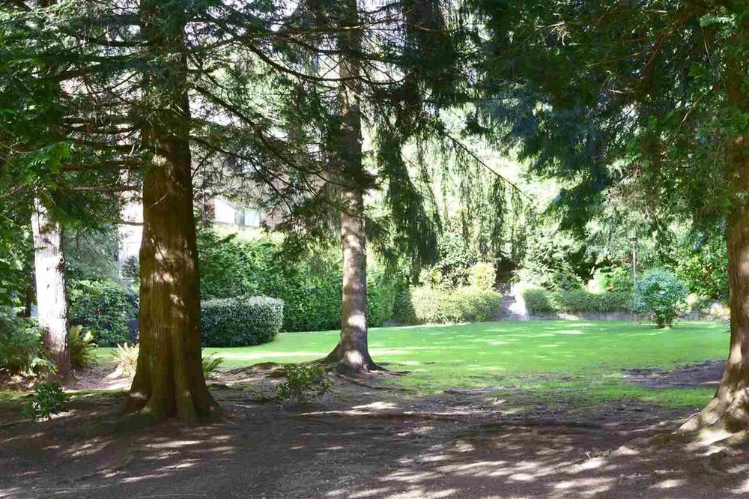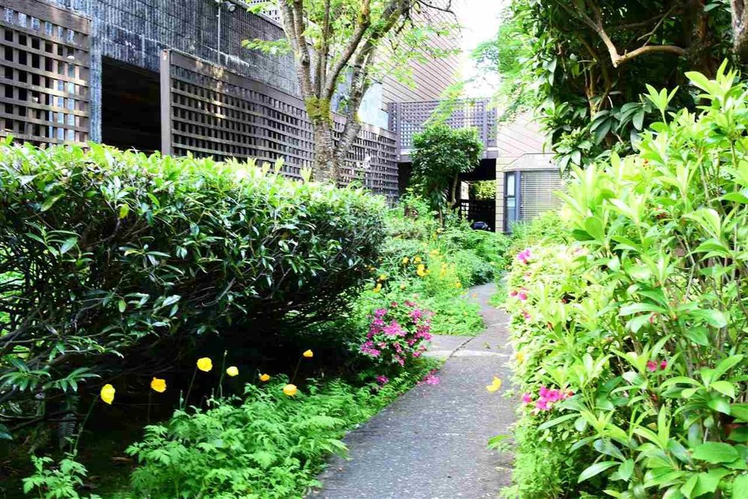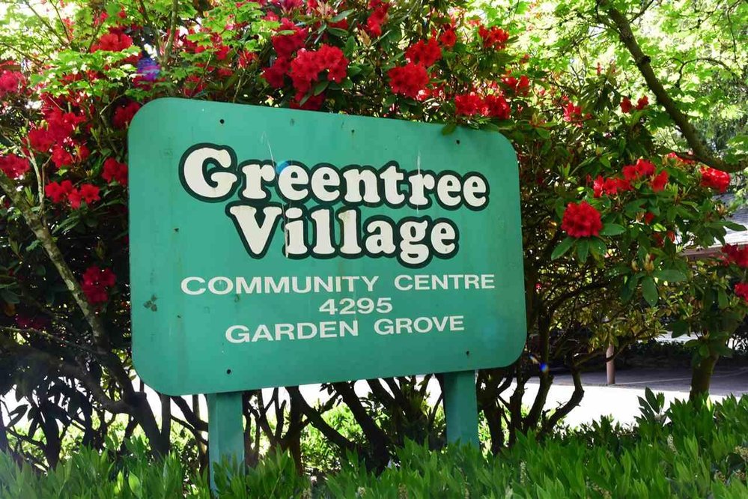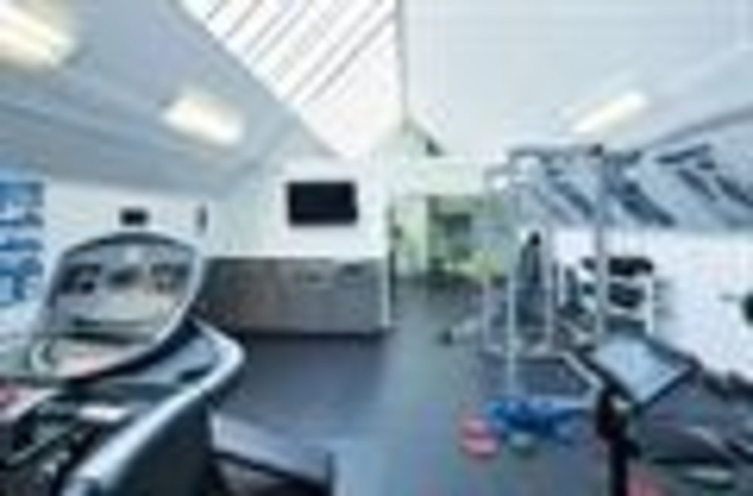Mortgage Calculator
4260 Garden Grove Drive, Burnaby
A rare find in this very PRIVATE, quiet, yet sunny 968 sq. ft. 2 bedroom, 2 level townhouse END UNIT in GREENTREE VILLAGE. RENOVATIONS (2012): oak kitchen cabinets, double glazed windows, window screens, blinds, oak bathroom, interior doors, railings, opening between kit & living room. A NEW bay window (2021) off dining room with outlook to a grassy area. The living room has a S. facing sundeck to an open green space. Upstairs the master bedroom has a bay window & 2 double closets. 2nd bedroom and laundry up also.To be built will be a fenced enclosed patio with gate. Storage shed at the entrance as well as a locker in the underground parking. Greentree Recreation Centre is across the street & features an indoor pool, fitness centre & social rm. Steps to BCIT, close to Metrotown and HWY #1.
Taxes (2020): $1,644.04
Amenities
Features
| MLS® # | R2605609 |
|---|---|
| Property Type | Residential Attached |
| Dwelling Type | Townhouse |
| Home Style | 2 Storey |
| Year Built | 1975 |
| Fin. Floor Area | 968 sqft |
| Finished Levels | 2 |
| Bedrooms | 2 |
| Bathrooms | 1 |
| Taxes | $ 1644 / 2020 |
| Outdoor Area | Patio(s) & Deck(s) |
| Water Supply | City/Municipal |
| Maint. Fees | $390 |
| Heating | Baseboard, Electric |
|---|---|
| Construction | Frame - Wood |
| Foundation | |
| Basement | None |
| Roof | Asphalt |
| Floor Finish | Tile, Vinyl/Linoleum, Wall/Wall/Mixed |
| Fireplace | 0 , |
| Parking | Garage Underbuilding |
| Parking Total/Covered | 1 / 1 |
| Parking Access | Front |
| Exterior Finish | Wood |
| Title to Land | Freehold Strata |
Rooms
| Floor | Type | Dimensions |
|---|---|---|
| Main | Dining Room | 8'7 x 8'3 |
| Main | Kitchen | 8'6 x 8'2 |
| Main | Living Room | 15'7 x 11'3 |
| Main | Storage | 5'0 x 3'0 |
| Abv Main 2 | Master Bedroom | 12'11 x 11'3 |
| Abv Main 2 | Bedroom | 12'0 x 8'2 |
Bathrooms
| Floor | Ensuite | Pieces |
|---|---|---|
| Abv Main 2 | N | 4 |




