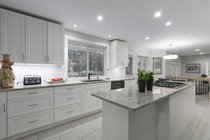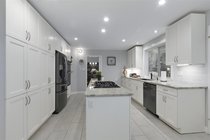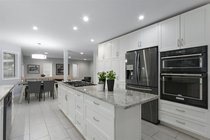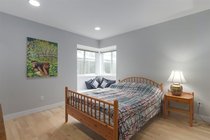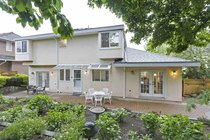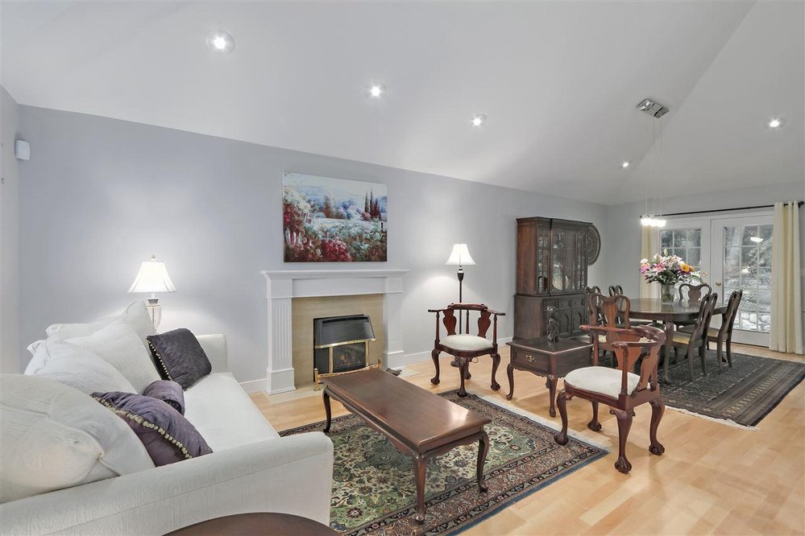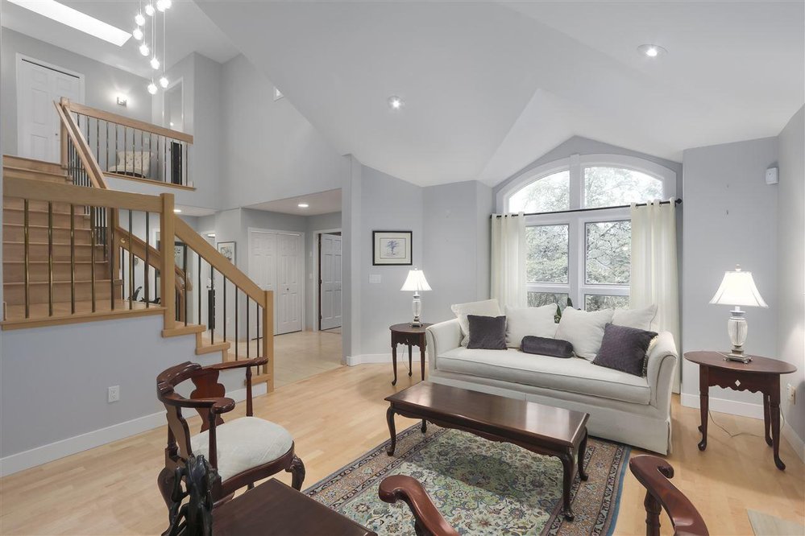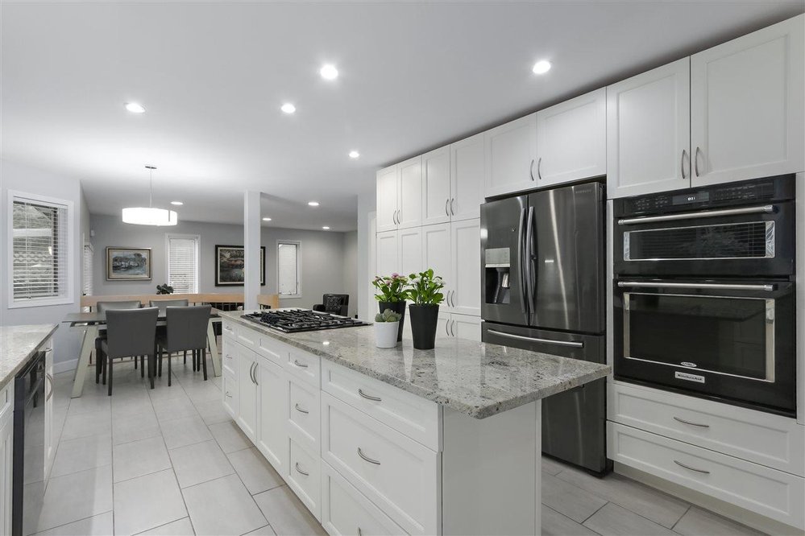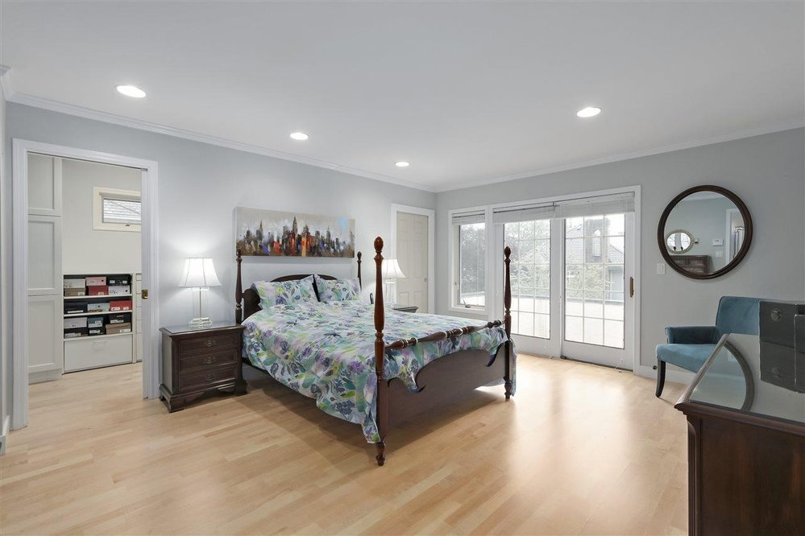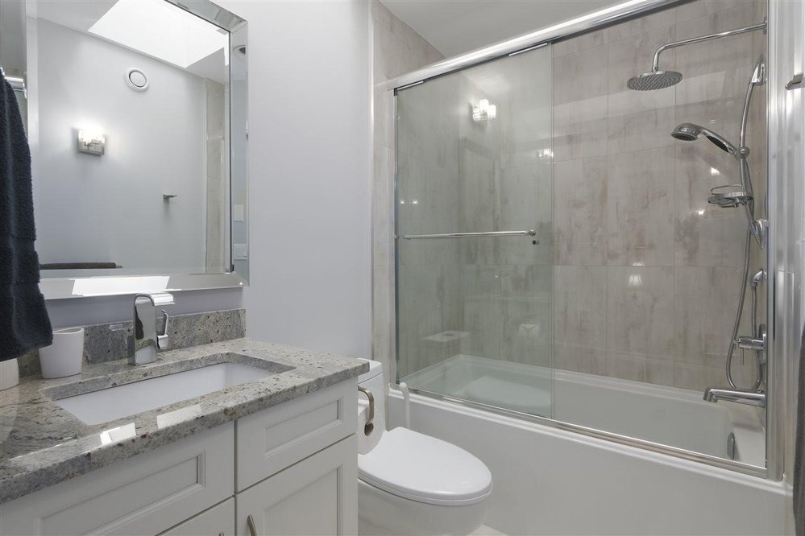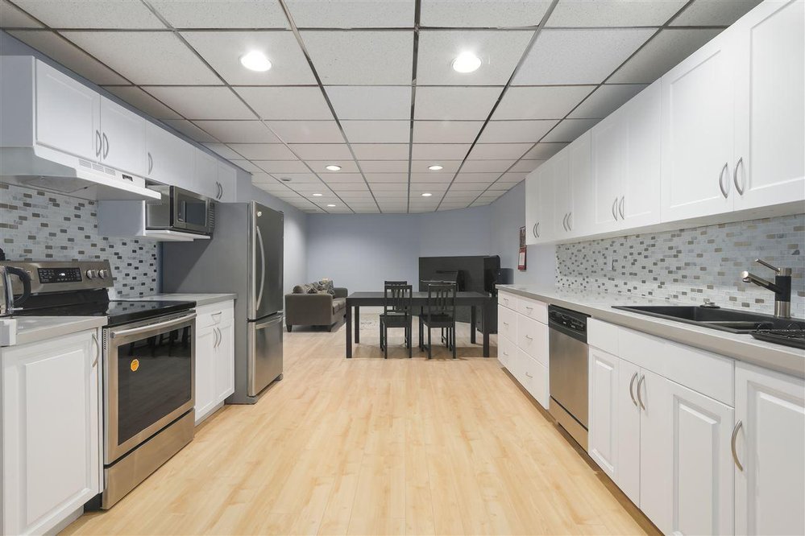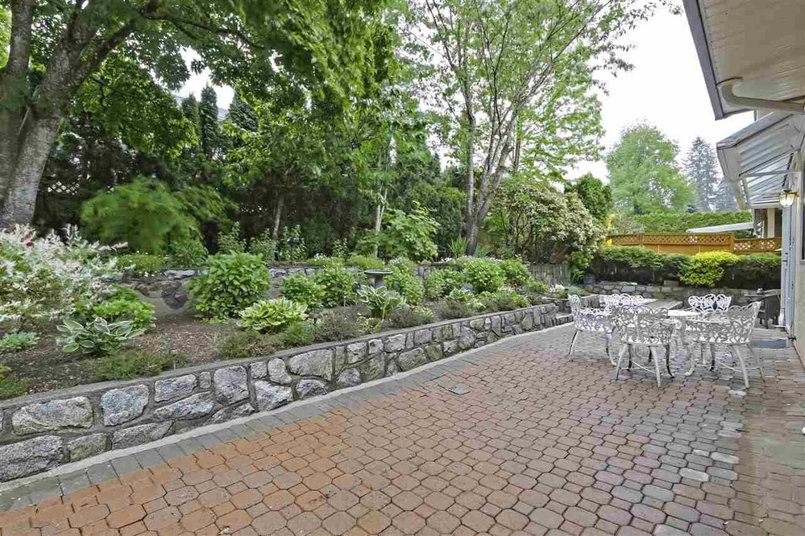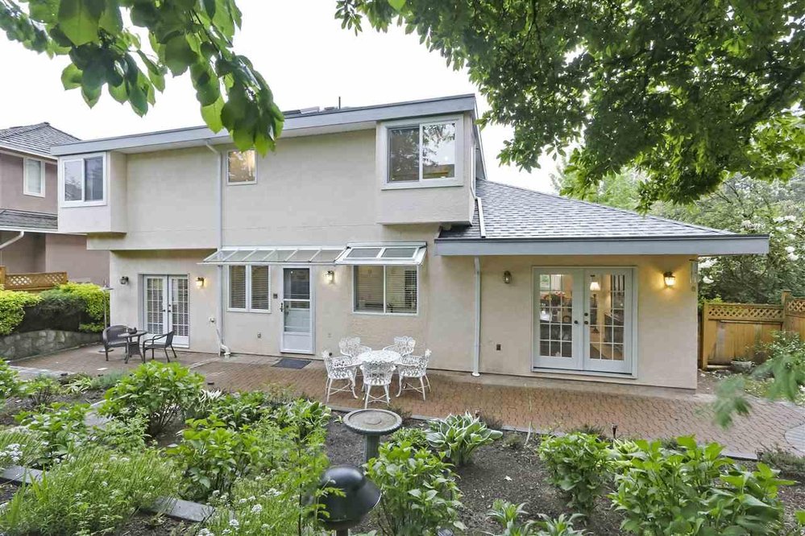Mortgage Calculator
2455 Berton Place, North Vancouver
Description
30 yr old, 4,187 sq. ft. (197 sq. ft. unfin), cul-de-sac, 3 lvls, 4 bdrms, 4.5 baths, (3.5 baths 2016) 2 gas FP’s, “Pella” dble glazed windows, new fiberglass asphalt roof (2017). Fam rm off Kit to fenced backyard, inground sprinkler & a brick patio. Features: new engineered h/w flrs , 9-zone radiant in-floor heat, insulation between floors, 79 gal hot water tank and 3 large bdrms up each w/ ensuite. The 19'5” x 15'2” Mstr bdrm with walk-in closet, laundry chute, 5 piece bath & 14'10" x 10'0" S. facing balcony. Separate entr. to 1 bdrm & den, nanny suite w/ redesigned & re-built (2016) Kit & bath. The dbl garage leads to mud rm & laundry rm. Walk to Seymour Hts Elem, Windsor Sec, Ice Sports & Ron Andrews Pool. Close to Cap Univ, Parkgate, library. NO OPENS
Taxes (2018): $6,997.00







